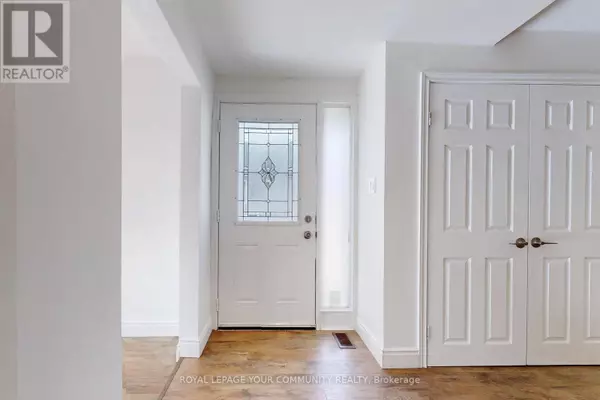
240 ROYAL ROAD Georgina (keswick South), ON L4P2T8
3 Beds
2 Baths
1,100 SqFt
UPDATED:
Key Details
Property Type Single Family Home
Sub Type Freehold
Listing Status Active
Purchase Type For Sale
Square Footage 1,100 sqft
Price per Sqft $662
Subdivision Keswick South
MLS® Listing ID N12483496
Style Bungalow
Bedrooms 3
Property Sub-Type Freehold
Source Toronto Regional Real Estate Board
Property Description
Location
Province ON
Rooms
Kitchen 1.0
Extra Room 1 Main level 5.93 m X 5.09 m Living room
Extra Room 2 Main level 6.08 m X 3.34 m Dining room
Extra Room 3 Main level 1.82 m X 2.74 m Kitchen
Extra Room 4 Main level 3.03 m X 5.96 m Primary Bedroom
Extra Room 5 Main level 2.85 m X 5.51 m Bedroom 2
Extra Room 6 Main level 2.49 m X 4.07 m Bedroom 3
Interior
Heating Forced air
Cooling Central air conditioning
Flooring Laminate, Tile
Exterior
Parking Features No
Fence Fenced yard
View Y/N No
Total Parking Spaces 4
Private Pool No
Building
Story 1
Sewer Sanitary sewer
Architectural Style Bungalow
Others
Ownership Freehold
Virtual Tour https://www.winsold.com/tour/433162/branded/2433







