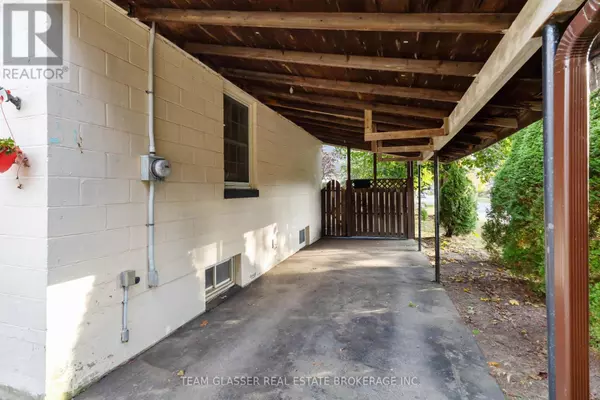
1 CYPRESS STREET St. Thomas, ON N5R1N2
3 Beds
1 Bath
700 SqFt
Open House
Sun Nov 02, 2:00pm - 4:00pm
UPDATED:
Key Details
Property Type Single Family Home
Sub Type Freehold
Listing Status Active
Purchase Type For Sale
Square Footage 700 sqft
Price per Sqft $570
Subdivision St. Thomas
MLS® Listing ID X12483405
Bedrooms 3
Property Sub-Type Freehold
Source London and St. Thomas Association of REALTORS®
Property Description
Location
Province ON
Rooms
Kitchen 1.0
Extra Room 1 Second level 5.25 m X 2.53 m Bedroom 2
Extra Room 2 Second level 4.23 m X 3.26 m Bedroom 3
Extra Room 3 Basement 4.3 m X 6.68 m Family room
Extra Room 4 Basement 3.6 m X 2.4 m Utility room
Extra Room 5 Basement 2.35 m X 1.8 m Laundry room
Extra Room 6 Main level 3.23 m X 4.72 m Living room
Interior
Heating Forced air
Cooling Central air conditioning
Exterior
Parking Features Yes
Fence Fully Fenced
View Y/N No
Private Pool No
Building
Story 1.5
Sewer Sanitary sewer
Others
Ownership Freehold
Virtual Tour https://www.youtube.com/watch?v=hqvjUUy8ppA







