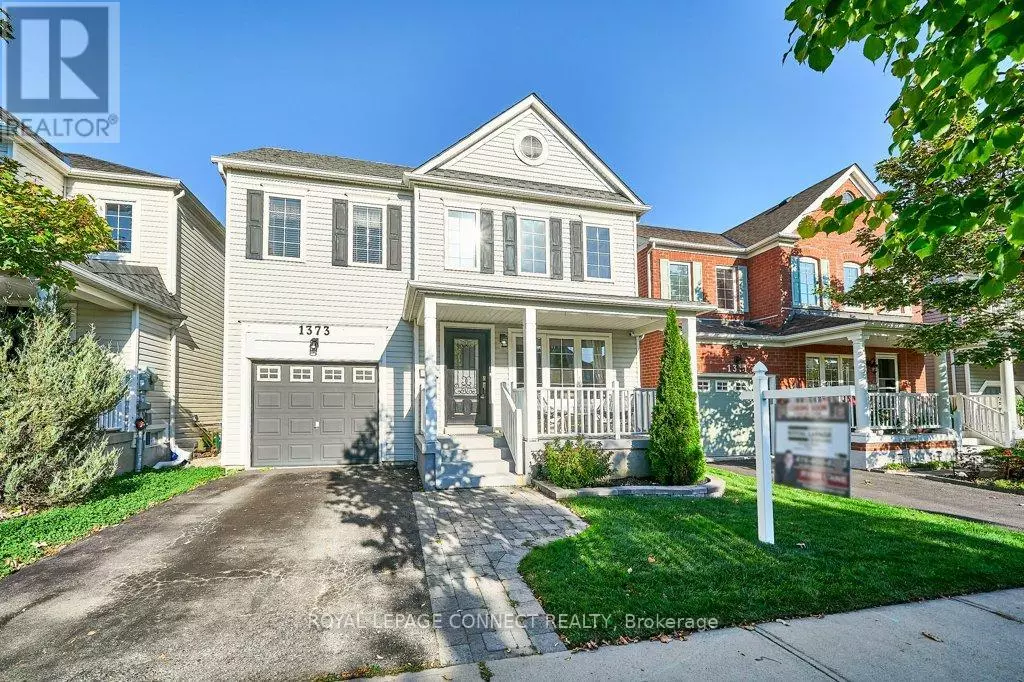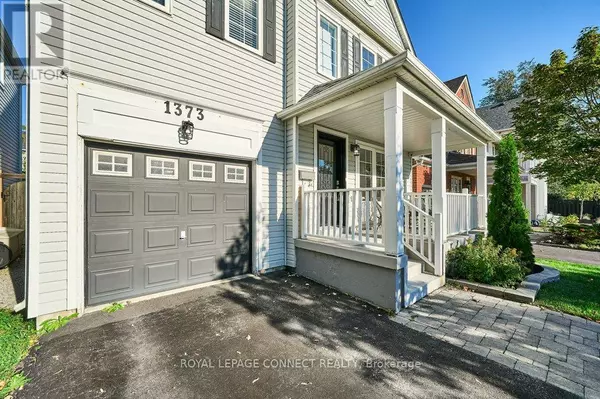
1373 DUMONT STREET Oshawa (taunton), ON L1K2V3
3 Beds
2 Baths
1,100 SqFt
Open House
Sat Nov 01, 2:00pm - 4:00pm
Sun Nov 02, 2:00pm - 4:00pm
UPDATED:
Key Details
Property Type Single Family Home
Sub Type Freehold
Listing Status Active
Purchase Type For Sale
Square Footage 1,100 sqft
Price per Sqft $681
Subdivision Taunton
MLS® Listing ID E12483151
Bedrooms 3
Half Baths 1
Property Sub-Type Freehold
Source Toronto Regional Real Estate Board
Property Description
Location
Province ON
Rooms
Kitchen 1.0
Extra Room 1 Second level 5.09 m X 3.16 m Primary Bedroom
Extra Room 2 Second level 3.25 m X 2.89 m Bedroom 2
Extra Room 3 Second level 3.25 m X 2.71 m Bedroom 3
Extra Room 4 Basement 4.88 m X 3.89 m Recreational, Games room
Extra Room 5 Main level 4.1 m X 3.75 m Living room
Extra Room 6 Main level 3.01 m X 2.61 m Dining room
Interior
Heating Forced air
Cooling Central air conditioning
Flooring Laminate
Exterior
Parking Features Yes
View Y/N No
Total Parking Spaces 2
Private Pool No
Building
Story 2
Sewer Sanitary sewer
Others
Ownership Freehold
Virtual Tour https://unbranded.youriguide.com/1373_dumont_st_oshawa_on/







