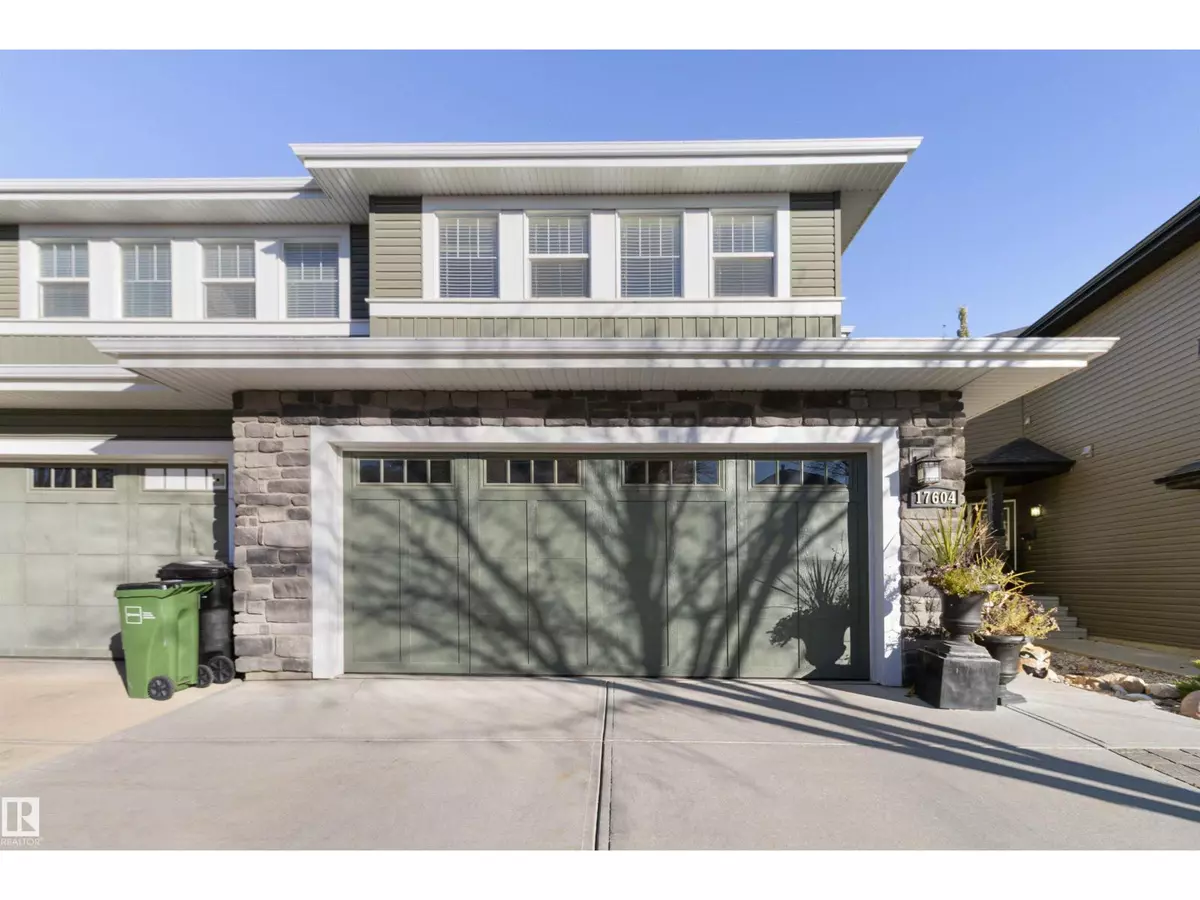
17604 10 AV SW Edmonton, AB T6W1Z8
3 Beds
3 Baths
1,712 SqFt
UPDATED:
Key Details
Property Type Single Family Home
Sub Type Freehold
Listing Status Active
Purchase Type For Sale
Square Footage 1,712 sqft
Price per Sqft $306
Subdivision Windermere
MLS® Listing ID E4463460
Bedrooms 3
Half Baths 1
Year Built 2013
Lot Size 3,586 Sqft
Acres 0.08232563
Property Sub-Type Freehold
Source REALTORS® Association of Edmonton
Property Description
Location
Province AB
Rooms
Kitchen 1.0
Extra Room 1 Basement Measurements not available Recreation room
Extra Room 2 Main level Measurements not available Living room
Extra Room 3 Main level Measurements not available Dining room
Extra Room 4 Main level Measurements not available Kitchen
Extra Room 5 Upper Level Measurements not available Primary Bedroom
Extra Room 6 Upper Level Measurements not available Bedroom 2
Interior
Heating Forced air
Fireplaces Type Unknown
Exterior
Parking Features Yes
Fence Fence
View Y/N No
Private Pool No
Building
Story 2
Others
Ownership Freehold
Virtual Tour https://youriguide.com/dn1wd_17604_10_ave_sw_edmonton_ab/







