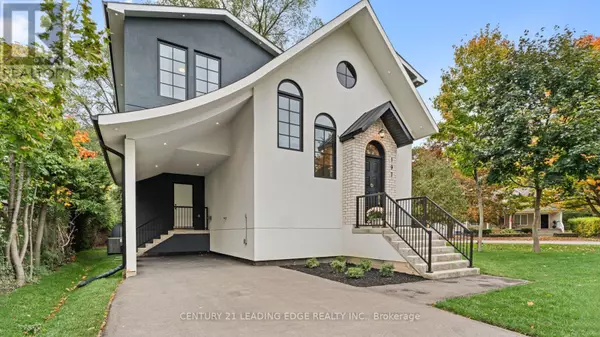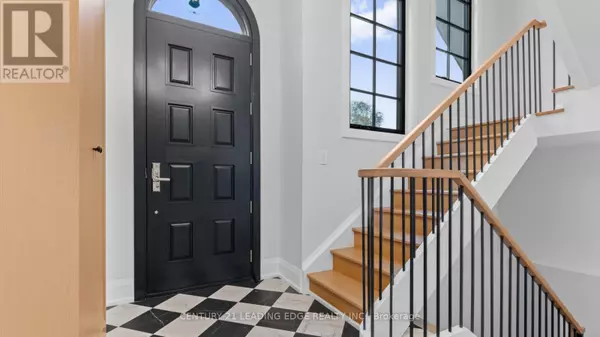
197 GLEN OAK DRIVE Oakville (wo West), ON L6K2J3
3 Beds
3 Baths
1,500 SqFt
Open House
Sat Nov 01, 2:00pm - 4:00pm
Sun Nov 02, 2:00pm - 4:00pm
UPDATED:
Key Details
Property Type Single Family Home
Sub Type Freehold
Listing Status Active
Purchase Type For Sale
Square Footage 1,500 sqft
Price per Sqft $1,653
Subdivision 1020 - Wo West
MLS® Listing ID W12481487
Bedrooms 3
Half Baths 1
Property Sub-Type Freehold
Source Toronto Regional Real Estate Board
Property Description
Location
Province ON
Rooms
Kitchen 1.0
Extra Room 1 Upper Level 3.58 m X 3.81 m Primary Bedroom
Extra Room 2 Upper Level 2.28 m X 2.26 m Laundry room
Extra Room 3 Upper Level 4.54 m X 3.27 m Bedroom 2
Extra Room 4 Upper Level 2.84 m X 1.79 m Bathroom
Extra Room 5 Ground level 5.62 m X 3.68 m Living room
Extra Room 6 Ground level 3.35 m X 3.04 m Dining room
Interior
Heating Forced air
Cooling Central air conditioning
Flooring Hardwood
Fireplaces Number 1
Exterior
Parking Features Yes
Fence Fully Fenced, Fenced yard
View Y/N No
Total Parking Spaces 3
Private Pool No
Building
Story 2
Sewer Sanitary sewer
Others
Ownership Freehold
Virtual Tour https://vendettamediagroup.vids.io/videos/dc9bdeb2181beccd56/197-glen-oak-drive







