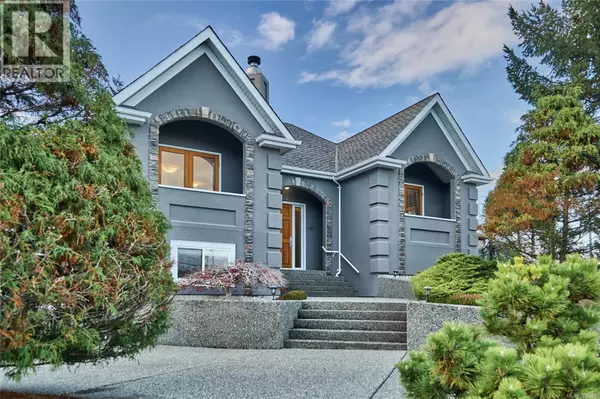
301 Mount Royal Pl Nanaimo, BC V9R6A4
4 Beds
3 Baths
2,713 SqFt
UPDATED:
Key Details
Property Type Single Family Home
Sub Type Freehold
Listing Status Active
Purchase Type For Sale
Square Footage 2,713 sqft
Price per Sqft $479
Subdivision South Jingle Pot
MLS® Listing ID 1018266
Bedrooms 4
Year Built 1993
Lot Size 0.255 Acres
Acres 11090.0
Property Sub-Type Freehold
Source Vancouver Island Real Estate Board
Property Description
Location
Province BC
Zoning Residential
Rooms
Kitchen 1.0
Extra Room 1 Lower level 13'0 x 16'2 Bedroom
Extra Room 2 Lower level 12'6 x 14'3 Storage
Extra Room 3 Lower level 10'1 x 5'3 Bathroom
Extra Room 4 Lower level 6'10 x 6'7 Laundry room
Extra Room 5 Lower level 15'5 x 18'11 Recreation room
Extra Room 6 Main level 9'2 x 14'0 Bedroom
Interior
Heating Forced air, Heat Pump, ,
Cooling Air Conditioned
Fireplaces Number 2
Exterior
Parking Features No
View Y/N No
Total Parking Spaces 6
Private Pool No
Others
Ownership Freehold
Virtual Tour https://derekgillette.com/listings/301-mount-royal-pl-nanaimo/







