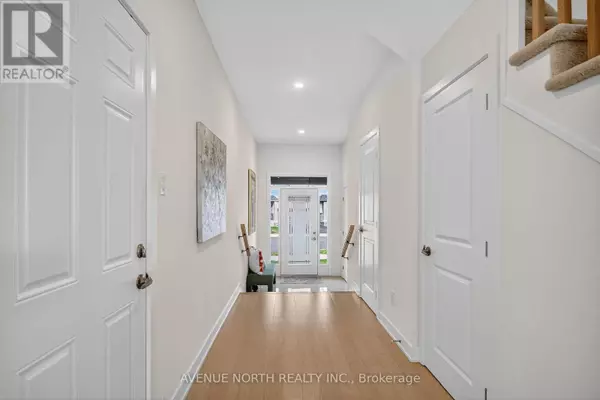REQUEST A TOUR If you would like to see this home without being there in person, select the "Virtual Tour" option and your agent will contact you to discuss available opportunities.
In-PersonVirtual Tour

$ 664,900
Est. payment /mo
Open Sat 2PM-4PM
4012 JOCKVALE ROAD Ottawa, ON K2C3H2
3 Beds
3 Baths
1,500 SqFt
Open House
Sat Nov 01, 2:00pm - 4:00pm
Sun Nov 02, 1:00pm - 3:00pm
UPDATED:
Key Details
Property Type Single Family Home, Townhouse
Sub Type Townhouse
Listing Status Active
Purchase Type For Sale
Square Footage 1,500 sqft
Price per Sqft $443
Subdivision 7704 - Barrhaven - Heritage Park
MLS® Listing ID X12480912
Bedrooms 3
Half Baths 1
Property Sub-Type Townhouse
Source Ottawa Real Estate Board
Property Description
This stunning Claridge Gregoire end unit town (2023 build) offers 2,197 sq. ft. of living space, a single driveway, and sits on a spacious corner lot for added privacy. With over $50,000 in upgrades, this energy-efficient home combines modern design with everyday functionality. The elegant exterior features beautiful brickwork and sleek black windowsills, creating great curb appeal. Inside, you'll find a bright open-concept living and dining area with hardwood floors and smooth 9-ft ceilings-perfect for entertaining. The chef-inspired kitchen boasts upgraded cabinetry, quartz countertops, stainless steel appliances, and a massive walk-in pantry. A convenient powder room completes the main level. Upstairs offers three spacious bedrooms, including a primary suite with a 4-piece ensuite and large walk-in shower and closet. A second 4 piece bathroom and a laundry room provide added convenience on the 2nd level. The fully finished basement features a large rec room with an upgraded electric fireplace perfect for ambiance and a cozy space to hang out and enjoy family gatherings. Basement includes a large storage space and rough- in for a 4th bathroom. Enjoy the expansive backyard, ready for your personal touch-great for summer barbecues or a peaceful retreat, customize your outdoor space the way you like. (id:24570)
Location
Province ON
Rooms
Kitchen 0.0
Interior
Heating Forced air
Cooling Central air conditioning
Fireplaces Number 1
Exterior
Parking Features Yes
View Y/N No
Total Parking Spaces 3
Private Pool No
Building
Story 2
Sewer Sanitary sewer
Others
Ownership Freehold







