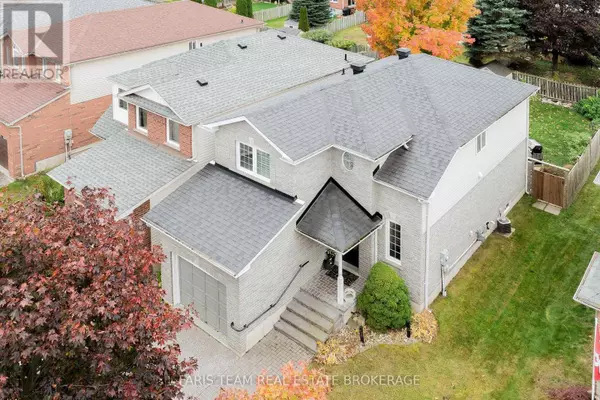
6 JULIA CRESCENT Orillia, ON L3V7Y9
3 Beds
2 Baths
1,500 SqFt
UPDATED:
Key Details
Property Type Single Family Home
Sub Type Freehold
Listing Status Active
Purchase Type For Sale
Square Footage 1,500 sqft
Price per Sqft $433
Subdivision Orillia
MLS® Listing ID S12480042
Bedrooms 3
Half Baths 1
Property Sub-Type Freehold
Source Toronto Regional Real Estate Board
Property Description
Location
Province ON
Rooms
Kitchen 1.0
Extra Room 1 Second level 5.66 m X 3.66 m Primary Bedroom
Extra Room 2 Second level 4.34 m X 3.24 m Bedroom
Extra Room 3 Second level 4.26 m X 3.14 m Bedroom
Extra Room 4 Second level 2.09 m X 1.69 m Laundry room
Extra Room 5 Basement 4.26 m X 3.3 m Recreational, Games room
Extra Room 6 Basement 3.84 m X 2.75 m Office
Interior
Heating Forced air
Cooling Central air conditioning
Flooring Laminate, Vinyl
Fireplaces Number 1
Exterior
Parking Features Yes
Fence Fully Fenced
View Y/N No
Total Parking Spaces 3
Private Pool No
Building
Story 2
Sewer Sanitary sewer
Others
Ownership Freehold
Virtual Tour https://www.youtube.com/watch?v=5aC8f5aSDyU







