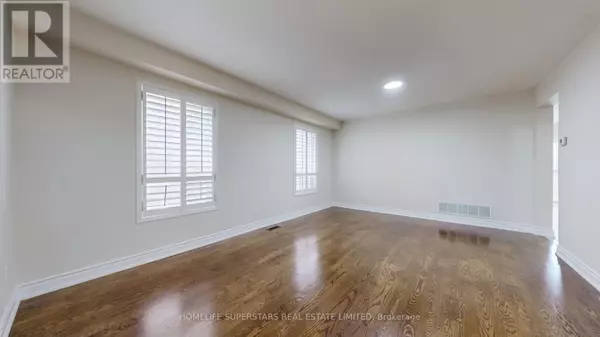
4783 APPLE BLOSSOM CIRCLE E Mississauga (east Credit), ON L5V3C7
4 Beds
3 Baths
2,000 SqFt
Open House
Sun Nov 02, 2:00pm - 5:00pm
UPDATED:
Key Details
Property Type Single Family Home
Sub Type Freehold
Listing Status Active
Purchase Type For Sale
Square Footage 2,000 sqft
Price per Sqft $675
Subdivision East Credit
MLS® Listing ID W12479877
Bedrooms 4
Half Baths 1
Property Sub-Type Freehold
Source Toronto Regional Real Estate Board
Property Description
Location
Province ON
Rooms
Kitchen 1.0
Extra Room 1 Main level 5.36 m X 3.78 m Living room
Extra Room 2 Main level 4.39 m X 3.78 m Family room
Extra Room 3 Main level 3.38 m X 2.47 m Eating area
Extra Room 4 Main level 3.38 m X 2.87 m Kitchen
Extra Room 5 Upper Level 5.18 m X 4.6 m Primary Bedroom
Extra Room 6 Upper Level 3.05 m X 5.49 m Bedroom 2
Interior
Heating Forced air
Cooling Central air conditioning
Flooring Hardwood, Concrete
Exterior
Parking Features Yes
View Y/N No
Total Parking Spaces 4
Private Pool No
Building
Story 2
Sewer Sanitary sewer
Others
Ownership Freehold
Virtual Tour https://www.winsold.com/tour/432970/branded/6183







