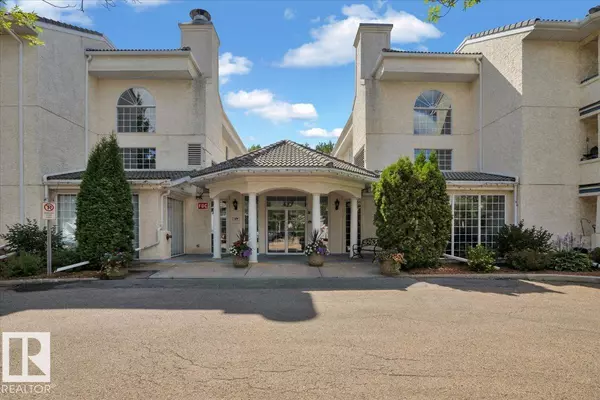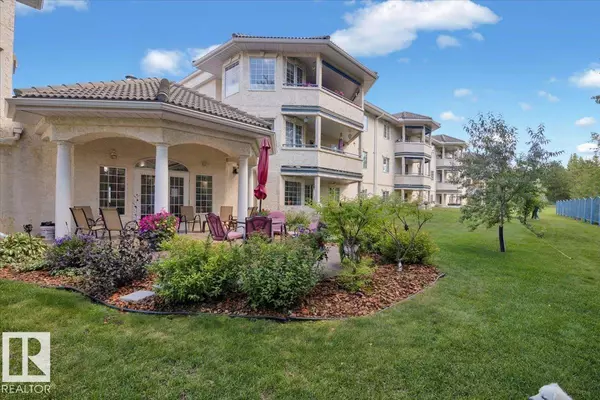
#112 45 GERVAIS RD St. Albert, AB T8N6H7
2 Beds
2 Baths
1,175 SqFt
UPDATED:
Key Details
Property Type Single Family Home
Sub Type Condo
Listing Status Active
Purchase Type For Sale
Square Footage 1,175 sqft
Price per Sqft $220
Subdivision Grandin
MLS® Listing ID E4463312
Bedrooms 2
Condo Fees $587/mo
Year Built 1992
Property Sub-Type Condo
Source REALTORS® Association of Edmonton
Property Description
Location
Province AB
Rooms
Kitchen 1.0
Extra Room 1 Main level 4.0m x 4.0m Living room
Extra Room 2 Main level 3.1m x 1.8m Dining room
Extra Room 3 Main level 3.9m x 2.6m Kitchen
Extra Room 4 Main level 2.3m x 2.1m Den
Extra Room 5 Main level 4.2m x 3.6m Primary Bedroom
Extra Room 6 Main level 3.5m x 3.2m Bedroom 2
Interior
Heating Hot water radiator heat
Exterior
Parking Features No
Community Features Public Swimming Pool
View Y/N No
Private Pool No
Others
Ownership Condominium/Strata







