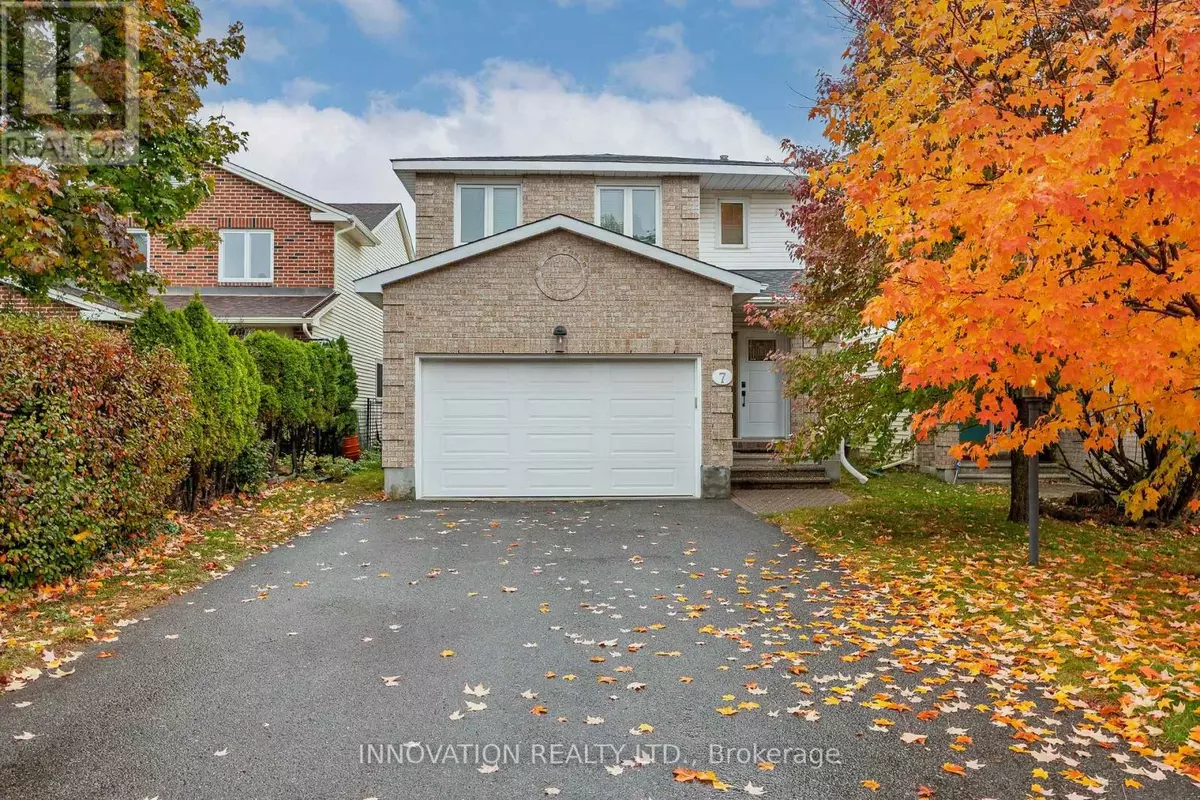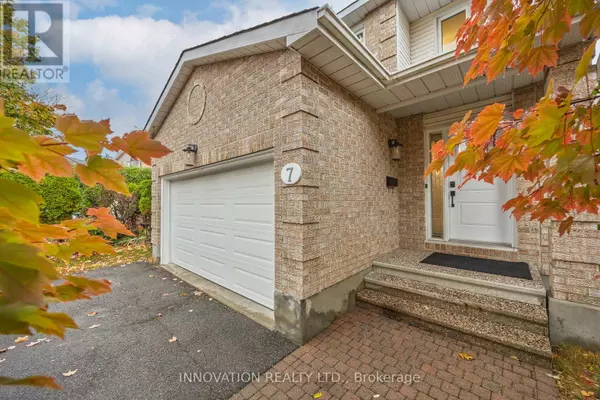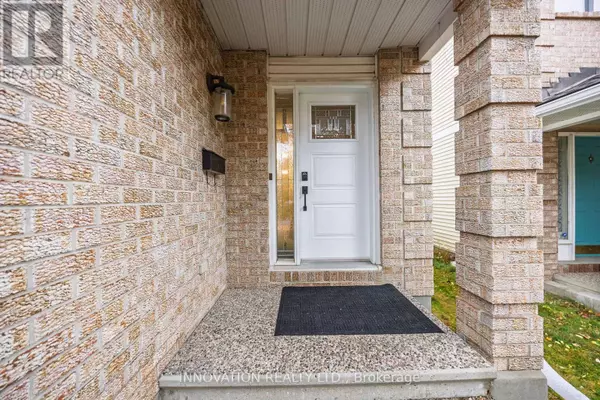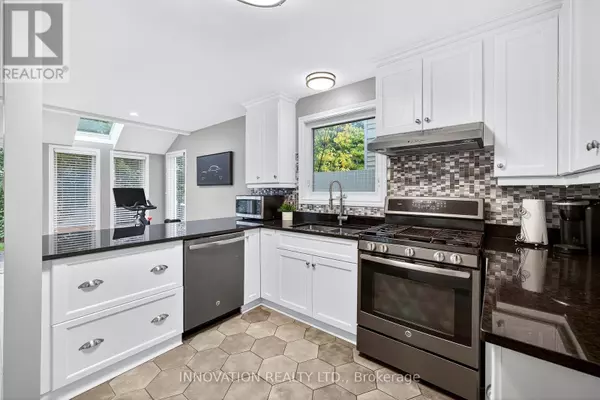
7 HYANNIS AVENUE Ottawa, ON K2J3H9
3 Beds
4 Baths
2,000 SqFt
Open House
Sat Nov 01, 2:00pm - 4:00pm
UPDATED:
Key Details
Property Type Single Family Home
Sub Type Freehold
Listing Status Active
Purchase Type For Sale
Square Footage 2,000 sqft
Price per Sqft $384
Subdivision 7703 - Barrhaven - Cedargrove/Fraserdale
MLS® Listing ID X12477930
Bedrooms 3
Half Baths 1
Property Sub-Type Freehold
Source Ottawa Real Estate Board
Property Description
Location
Province ON
Rooms
Kitchen 1.0
Extra Room 1 Second level 1.49 m X 2.66 m Bathroom
Extra Room 2 Second level 4.98 m X 4.94 m Primary Bedroom
Extra Room 3 Second level 2.43 m X 1.52 m Bathroom
Extra Room 4 Second level 3.47 m X 3.1 m Bedroom 2
Extra Room 5 Second level 3.58 m X 4.12 m Bedroom 3
Extra Room 6 Basement 1.89 m X 2.5 m Bathroom
Interior
Heating Forced air
Cooling Central air conditioning
Fireplaces Number 1
Exterior
Parking Features Yes
Fence Fully Fenced, Fenced yard
View Y/N No
Total Parking Spaces 6
Private Pool No
Building
Lot Description Landscaped
Story 2
Sewer Sanitary sewer
Others
Ownership Freehold
Virtual Tour https://youriguide.com/7_hyannis_ave_ottawa_on







