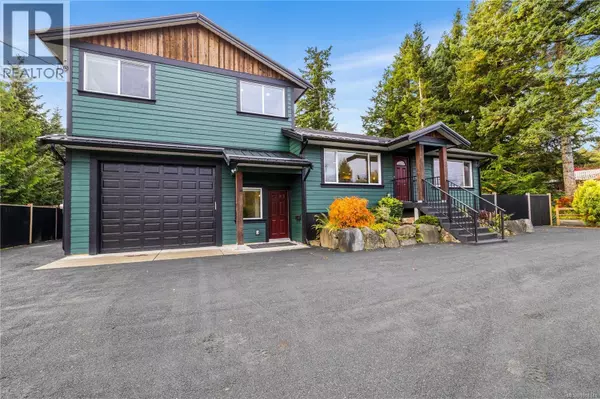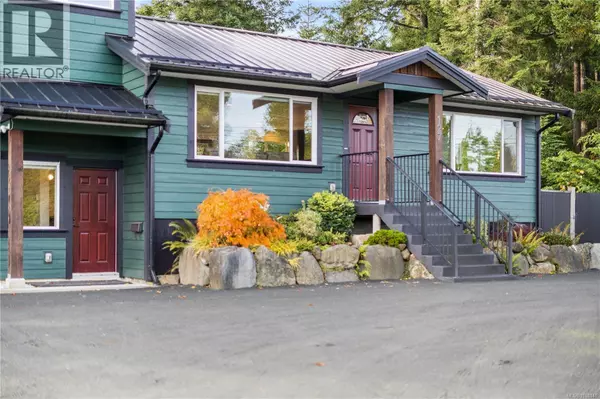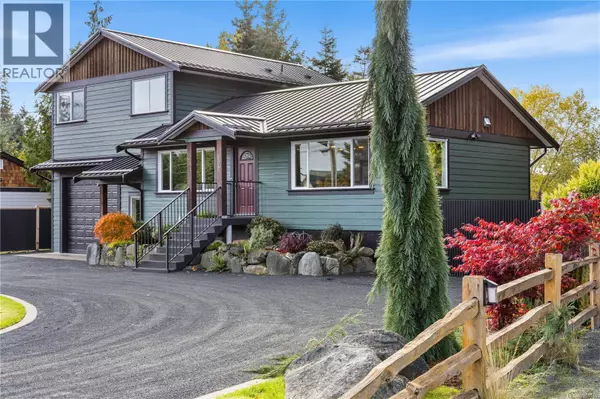
127 Twillingate Rd Campbell River, BC V9W1T9
3 Beds
4 Baths
2,210 SqFt
Open House
Sat Nov 01, 11:30am - 1:00pm
UPDATED:
Key Details
Property Type Single Family Home
Sub Type Freehold
Listing Status Active
Purchase Type For Sale
Square Footage 2,210 sqft
Price per Sqft $440
Subdivision Willow Point
MLS® Listing ID 1018141
Style Character,Contemporary,Westcoast
Bedrooms 3
Year Built 2016
Lot Size 10,454 Sqft
Acres 10454.0
Property Sub-Type Freehold
Source Vancouver Island Real Estate Board
Property Description
Location
Province BC
Zoning Residential
Rooms
Kitchen 1.0
Extra Room 1 Second level 15'11 x 12'11 Primary Bedroom
Extra Room 2 Second level 10'8 x 12'7 Bedroom
Extra Room 3 Second level 5-Piece Ensuite
Extra Room 4 Second level 4-Piece Bathroom
Extra Room 5 Lower level 7'5 x 4'11 Utility room
Extra Room 6 Lower level 5'5 x 3'7 Storage
Interior
Heating Forced air, Heat Pump, ,
Cooling Air Conditioned
Exterior
Parking Features No
View Y/N No
Total Parking Spaces 6
Private Pool No
Building
Architectural Style Character, Contemporary, Westcoast
Others
Ownership Freehold







