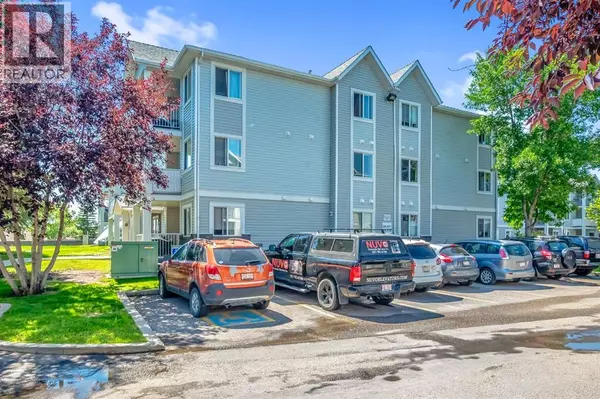
204, 4204 valleyview Park SE Calgary, AB T2B0K9
2 Beds
2 Baths
958 SqFt
UPDATED:
Key Details
Property Type Single Family Home
Sub Type Condo
Listing Status Active
Purchase Type For Sale
Square Footage 958 sqft
Price per Sqft $292
Subdivision Dover
MLS® Listing ID A2266221
Bedrooms 2
Condo Fees $694/mo
Year Built 2000
Property Sub-Type Condo
Source Calgary Real Estate Board
Property Description
Location
Province AB
Rooms
Kitchen 1.0
Extra Room 1 Main level 16.33 Ft x 10.25 Ft Primary Bedroom
Extra Room 2 Main level 11.42 Ft x 8.92 Ft Bedroom
Extra Room 3 Main level 13.83 Ft x 8.92 Ft Kitchen
Extra Room 4 Main level 9.42 Ft x 10.67 Ft Dining room
Extra Room 5 Main level 8.08 Ft x 5.00 Ft 4pc Bathroom
Extra Room 6 Main level 15.33 Ft x 11.25 Ft Living room
Interior
Heating Baseboard heaters, Hot Water,
Cooling None
Flooring Hardwood, Vinyl Plank
Fireplaces Number 1
Exterior
Parking Features Yes
Community Features Pets Allowed With Restrictions
View Y/N No
Total Parking Spaces 1
Private Pool No
Building
Story 3
Others
Ownership Condominium/Strata
Virtual Tour https://youriguide.com/4204_valleyview_park_se_calgary_ab/







