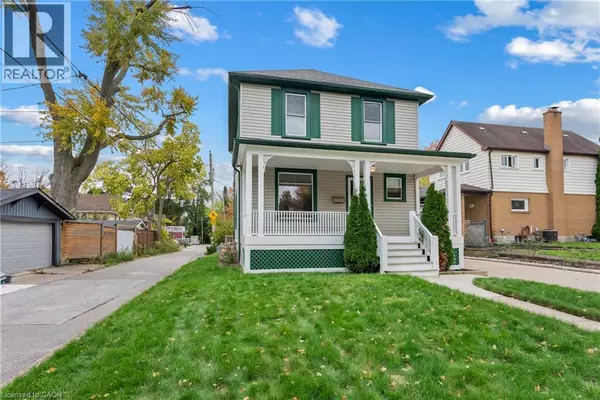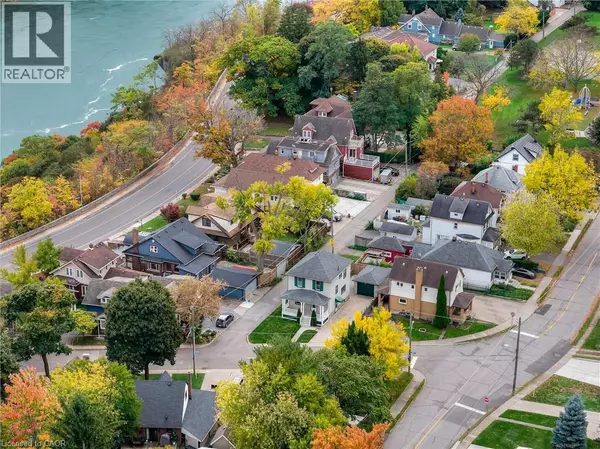
4364 OTTER Street Niagara Falls, ON L2E1G4
4 Beds
1 Bath
1,272 SqFt
Open House
Sun Nov 02, 2:00pm - 4:00pm
UPDATED:
Key Details
Property Type Single Family Home
Sub Type Freehold
Listing Status Active
Purchase Type For Sale
Square Footage 1,272 sqft
Price per Sqft $361
Subdivision 210 - Downtown
MLS® Listing ID 40781628
Style 2 Level
Bedrooms 4
Property Sub-Type Freehold
Source Cornerstone Association of REALTORS®
Property Description
Location
Province ON
Rooms
Kitchen 1.0
Extra Room 1 Second level 6'10'' x 6'2'' 3pc Bathroom
Extra Room 2 Second level 11'9'' x 7'6'' Bedroom
Extra Room 3 Second level 9'9'' x 11'3'' Bedroom
Extra Room 4 Second level 11'9'' x 8'10'' Bedroom
Extra Room 5 Second level 11'5'' x 13'2'' Primary Bedroom
Extra Room 6 Main level 9'6'' x 16'6'' Kitchen
Interior
Heating Forced air,
Cooling Window air conditioner
Exterior
Parking Features Yes
View Y/N No
Total Parking Spaces 5
Private Pool No
Building
Story 2
Sewer Municipal sewage system
Architectural Style 2 Level
Others
Ownership Freehold
Virtual Tour https://www.youtube.com/watch?v=-irpDNHo6e0







