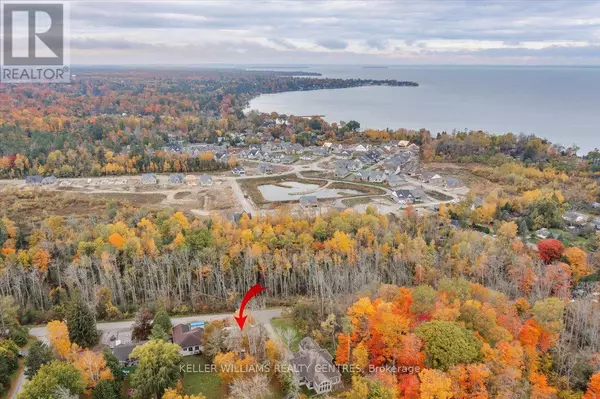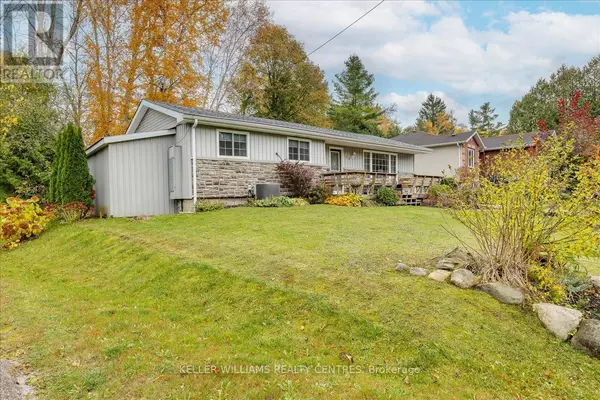
33 MOURNING DOVE ROAD Georgina (sutton & Jackson's Point), ON L0E1R0
3 Beds
1 Bath
1,100 SqFt
Open House
Sat Nov 01, 12:00pm - 2:00pm
UPDATED:
Key Details
Property Type Single Family Home
Sub Type Freehold
Listing Status Active
Purchase Type For Sale
Square Footage 1,100 sqft
Price per Sqft $613
Subdivision Sutton & Jackson'S Point
MLS® Listing ID N12478192
Style Bungalow
Bedrooms 3
Property Sub-Type Freehold
Source Toronto Regional Real Estate Board
Property Description
Location
Province ON
Rooms
Kitchen 1.0
Extra Room 1 Main level 5.56 m X 3.58 m Living room
Extra Room 2 Main level 3.4 m X 2.95 m Dining room
Extra Room 3 Main level 3.81 m X 3.4 m Kitchen
Extra Room 4 Main level 3.33 m X 3.33 m Primary Bedroom
Extra Room 5 Main level 3.15 m X 2.99 m Bedroom 2
Extra Room 6 Main level 3.15 m X 2.74 m Bedroom 3
Interior
Heating Forced air
Cooling Central air conditioning
Flooring Vinyl, Hardwood
Exterior
Parking Features No
View Y/N No
Total Parking Spaces 5
Private Pool No
Building
Lot Description Landscaped
Story 1
Sewer Septic System
Architectural Style Bungalow
Others
Ownership Freehold
Virtual Tour https://ssvmedia.hd.pics/33-Mourning-Dove-Rd/idx







