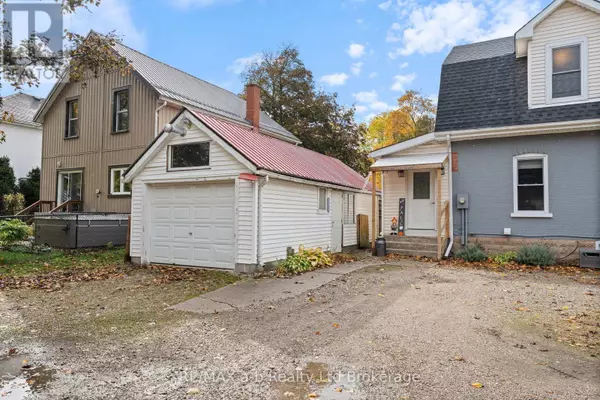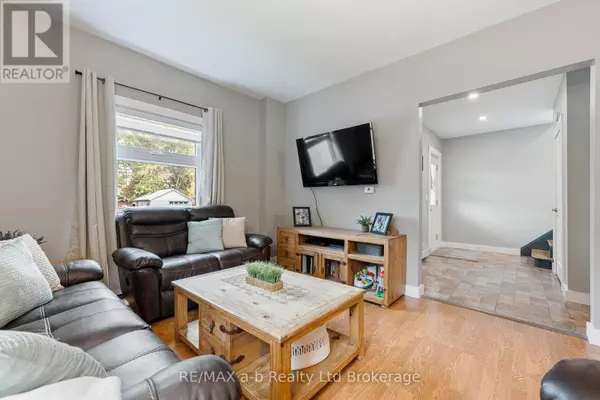
31 CONCESSION STREET W Tillsonburg, ON N4G1R4
3 Beds
1 Bath
1,100 SqFt
Open House
Sun Nov 02, 2:00pm - 4:00pm
UPDATED:
Key Details
Property Type Single Family Home
Sub Type Freehold
Listing Status Active
Purchase Type For Sale
Square Footage 1,100 sqft
Price per Sqft $431
Subdivision Tillsonburg
MLS® Listing ID X12479493
Bedrooms 3
Property Sub-Type Freehold
Source Woodstock Ingersoll Tillsonburg and Area Association of REALTORS® (WITAAR)
Property Description
Location
Province ON
Rooms
Kitchen 1.0
Extra Room 1 Second level 2.59 m X 4.2 m Bedroom
Extra Room 2 Second level 2.59 m X 3.55 m Bedroom 2
Extra Room 3 Second level 3.03 m X 3.25 m Bedroom 3
Extra Room 4 Main level 3.39 m X 5.3 m Living room
Extra Room 5 Main level 3.39 m X 3.53 m Dining room
Extra Room 6 Main level 3.47 m X 3.55 m Kitchen
Interior
Heating Heat Pump, Other
Exterior
Parking Features Yes
View Y/N No
Total Parking Spaces 4
Private Pool No
Building
Story 2
Sewer Sanitary sewer
Others
Ownership Freehold
Virtual Tour https://stoic-media.aryeo.com/sites/xxnwxel/unbranded







