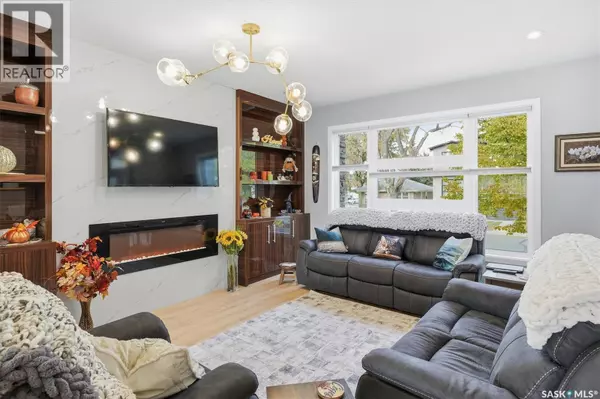
1106 7th STREET E Saskatoon, SK S7H0Z1
3 Beds
3 Baths
1,879 SqFt
UPDATED:
Key Details
Property Type Single Family Home
Sub Type Freehold
Listing Status Active
Purchase Type For Sale
Square Footage 1,879 sqft
Price per Sqft $337
Subdivision Haultain
MLS® Listing ID SK021606
Style 2 Level
Bedrooms 3
Year Built 2018
Lot Size 3,121 Sqft
Acres 3121.0
Property Sub-Type Freehold
Source Saskatchewan REALTORS® Association
Property Description
Location
Province SK
Rooms
Kitchen 1.0
Extra Room 1 Second level 13'1 x 14'3 Bedroom
Extra Room 2 Second level - x - 5pc Bathroom
Extra Room 3 Second level Measurements not available x 12 ft Bedroom
Extra Room 4 Second level 9'10 x 13'9 Bedroom
Extra Room 5 Second level - x - 5pc Bathroom
Extra Room 6 Second level - x - Laundry room
Interior
Heating Forced air,
Cooling Central air conditioning
Fireplaces Type Conventional
Exterior
Parking Features Yes
Fence Fence
View Y/N No
Private Pool No
Building
Story 2
Architectural Style 2 Level
Others
Ownership Freehold







