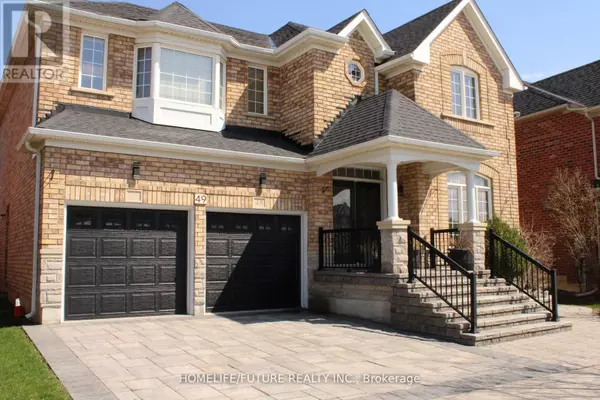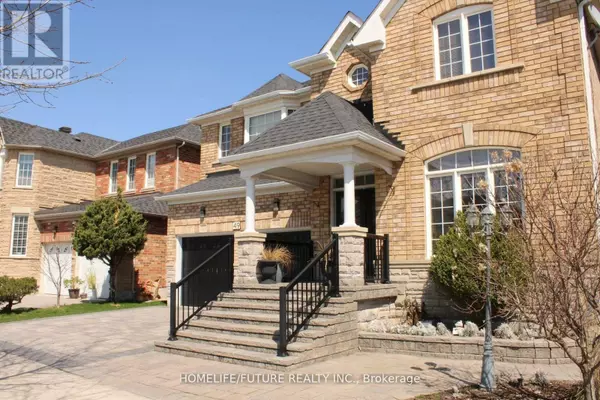
MAIN & 2ND FLR - 49 MINGAY AVENUE Markham (wismer), ON L6E1E5
4 Beds
4 Baths
3,000 SqFt
UPDATED:
Key Details
Property Type Single Family Home
Sub Type Freehold
Listing Status Active
Purchase Type For Rent
Square Footage 3,000 sqft
Subdivision Wismer
MLS® Listing ID N12476471
Bedrooms 4
Half Baths 1
Property Sub-Type Freehold
Source Toronto Regional Real Estate Board
Property Description
Location
Province ON
Rooms
Kitchen 1.0
Extra Room 1 Second level 4.57 m X 5.87 m Primary Bedroom
Extra Room 2 Second level 5.33 m X 3.73 m Bedroom 2
Extra Room 3 Second level 3.35 m X 3.3 m Bedroom 3
Extra Room 4 Second level 3.35 m X 5.1 m Bedroom 4
Extra Room 5 Main level 3.35 m X 5.33 m Living room
Extra Room 6 Main level 3.35 m X 5.33 m Dining room
Interior
Heating Forced air
Cooling Central air conditioning
Flooring Hardwood, Ceramic
Exterior
Parking Features Yes
View Y/N No
Total Parking Spaces 3
Private Pool No
Building
Story 2
Sewer Sanitary sewer
Others
Ownership Freehold
Acceptable Financing Monthly
Listing Terms Monthly







