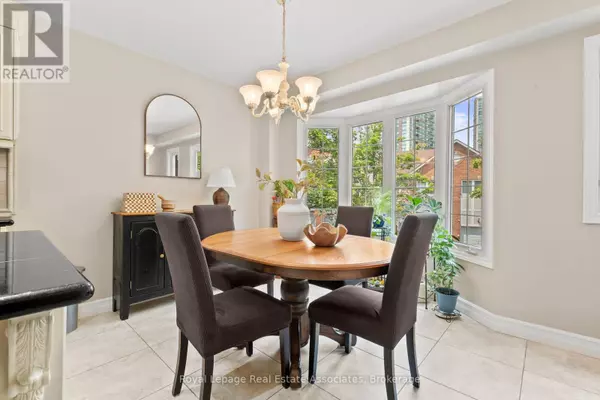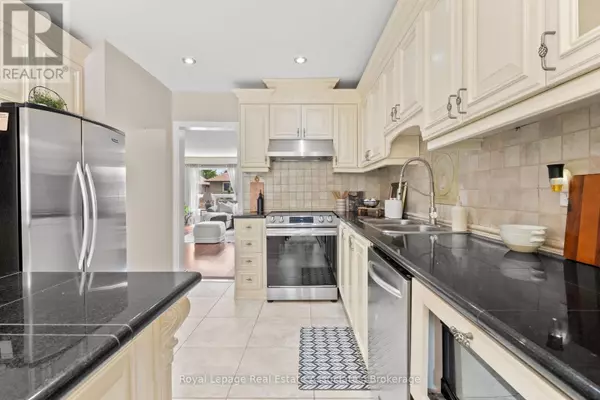
4605 Donegal DR #7 Mississauga (central Erin Mills), ON L5M4X7
3 Beds
3 Baths
1,600 SqFt
UPDATED:
Key Details
Property Type Single Family Home, Townhouse
Sub Type Townhouse
Listing Status Active
Purchase Type For Sale
Square Footage 1,600 sqft
Price per Sqft $562
Subdivision Central Erin Mills
MLS® Listing ID W12476498
Bedrooms 3
Half Baths 1
Condo Fees $466/mo
Property Sub-Type Townhouse
Source Toronto Regional Real Estate Board
Property Description
Location
Province ON
Rooms
Kitchen 1.0
Extra Room 1 Second level 5.91 m X 5.79 m Primary Bedroom
Extra Room 2 Second level 4.52 m X 2.74 m Bedroom 2
Extra Room 3 Second level 3.81 m X 3.05 m Bedroom 3
Extra Room 4 Main level 5.86 m X 3.35 m Living room
Extra Room 5 Main level 3.96 m X 2.79 m Dining room
Extra Room 6 Main level 6.76 m X 5.79 m Kitchen
Interior
Heating Forced air
Cooling Central air conditioning
Flooring Hardwood, Laminate
Fireplaces Number 1
Exterior
Parking Features Yes
Community Features Pets Allowed With Restrictions
View Y/N No
Total Parking Spaces 2
Private Pool No
Building
Lot Description Landscaped
Story 2
Others
Ownership Condominium/Strata
Virtual Tour https://reeltor-media.aryeo.com/videos/0197d6ab-4623-7337-8236-5e38f56120b8







