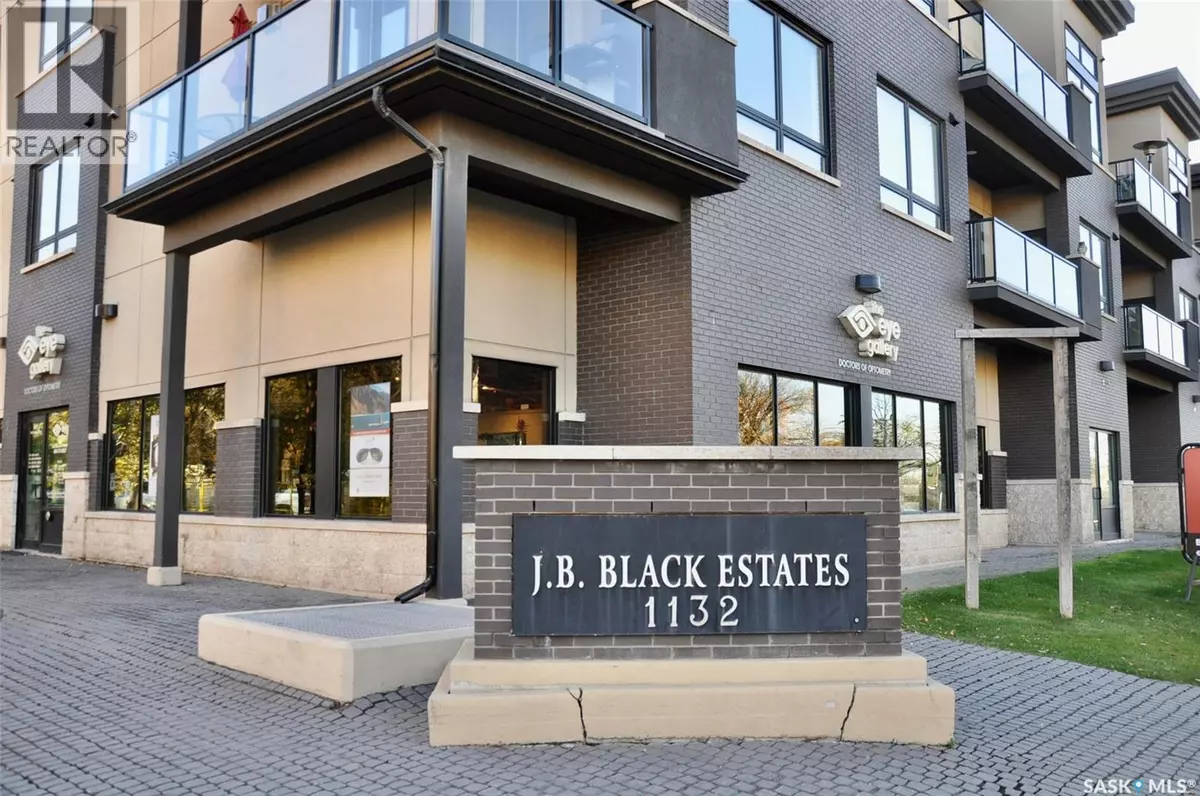
206 1132 College DRIVE Saskatoon, SK S7N0W2
2 Beds
2 Baths
1,050 SqFt
UPDATED:
Key Details
Property Type Single Family Home
Sub Type Condo
Listing Status Active
Purchase Type For Sale
Square Footage 1,050 sqft
Price per Sqft $476
Subdivision Varsity View
MLS® Listing ID SK021446
Style Low rise
Bedrooms 2
Condo Fees $511/mo
Year Built 2012
Property Sub-Type Condo
Source Saskatchewan REALTORS® Association
Property Description
Location
Province SK
Rooms
Kitchen 1.0
Extra Room 1 Main level 8'10 x 6'1 Foyer
Extra Room 2 Main level 18'10 x 10'10 Living room
Extra Room 3 Main level 11'1 x 7'6 Dining room
Extra Room 4 Main level 12'7 x 11'2 Kitchen
Extra Room 5 Main level 11'6 x 11'1 Primary Bedroom
Extra Room 6 Main level Measurements not available 5pc Ensuite bath
Interior
Heating Baseboard heaters, Hot Water,
Cooling Central air conditioning
Exterior
Parking Features Yes
Garage Spaces 1.0
Garage Description 1
Community Features Pets Allowed With Restrictions
View Y/N No
Private Pool No
Building
Architectural Style Low rise
Others
Ownership Condominium/Strata







