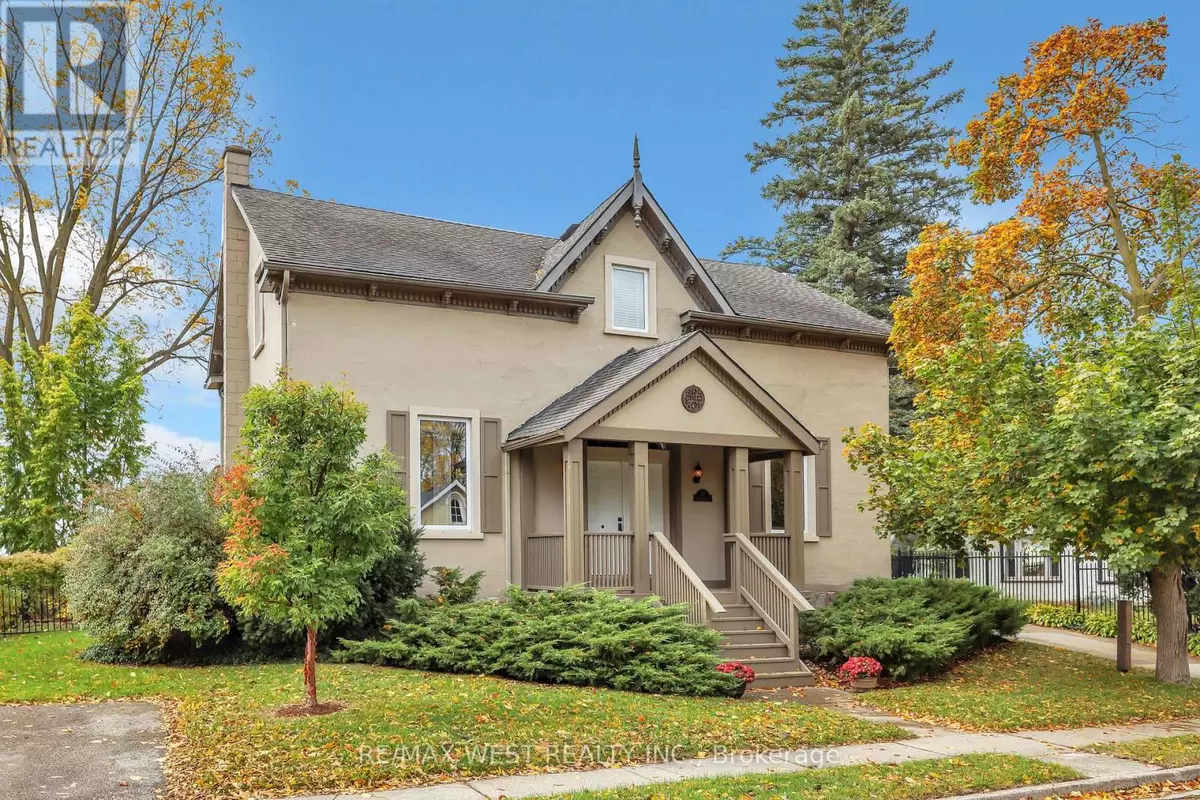
72 BANFIELD STREET S Brant (paris), ON N3L2Z1
4 Beds
2 Baths
2,500 SqFt
UPDATED:
Key Details
Property Type Single Family Home
Sub Type Freehold
Listing Status Active
Purchase Type For Sale
Square Footage 2,500 sqft
Price per Sqft $348
Subdivision Paris
MLS® Listing ID X12477241
Bedrooms 4
Half Baths 1
Property Sub-Type Freehold
Source Toronto Regional Real Estate Board
Property Description
Location
Province ON
Rooms
Kitchen 1.0
Extra Room 1 Second level 3.59 m X 4.32 m Primary Bedroom
Extra Room 2 Second level 3.35 m X 3.62 m Bedroom 2
Extra Room 3 Second level 3.59 m X 4.14 m Bedroom 3
Extra Room 4 Second level 3.35 m X 4.17 m Bedroom 4
Extra Room 5 Main level 3.96 m X 4.87 m Family room
Extra Room 6 Main level 3.35 m X 4.57 m Kitchen
Interior
Heating Forced air
Cooling Central air conditioning
Flooring Hardwood, Ceramic
Exterior
Parking Features No
View Y/N No
Total Parking Spaces 2
Private Pool No
Building
Story 2
Sewer Sanitary sewer
Others
Ownership Freehold







