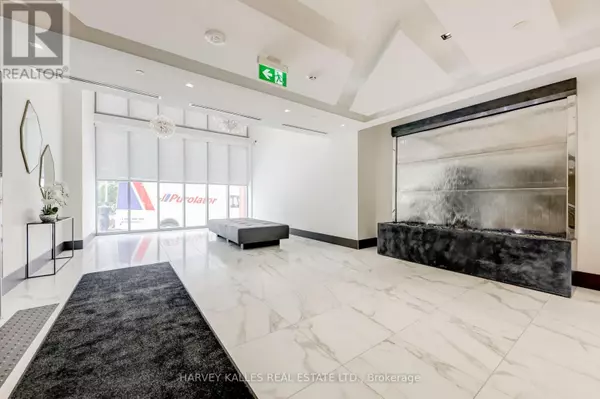
25 Holly ST #TH104 Toronto (mount Pleasant West), ON M4S0E3
4 Beds
3 Baths
1,600 SqFt
UPDATED:
Key Details
Property Type Single Family Home, Townhouse
Sub Type Townhouse
Listing Status Active
Purchase Type For Rent
Square Footage 1,600 sqft
Subdivision Mount Pleasant West
MLS® Listing ID C12477078
Bedrooms 4
Property Sub-Type Townhouse
Source Toronto Regional Real Estate Board
Property Description
Location
Province ON
Rooms
Kitchen 1.0
Extra Room 1 Second level 4.19 m X 3.33 m Primary Bedroom
Extra Room 2 Second level 4.47 m X 2.84 m Bedroom 3
Extra Room 3 Second level 3.35 m X 1.78 m Den
Extra Room 4 Main level 5.49 m X 3.23 m Living room
Extra Room 5 Main level 4.88 m X 3.89 m Dining room
Extra Room 6 Main level 4.88 m X 3.89 m Kitchen
Interior
Heating Forced air
Cooling Central air conditioning
Flooring Laminate
Exterior
Parking Features Yes
Community Features Pets Allowed With Restrictions
View Y/N No
Total Parking Spaces 1
Private Pool Yes
Building
Story 2
Others
Ownership Condominium/Strata
Acceptable Financing Monthly
Listing Terms Monthly
Virtual Tour https://szphotostudio.com/25-holly-street-unit-th104







