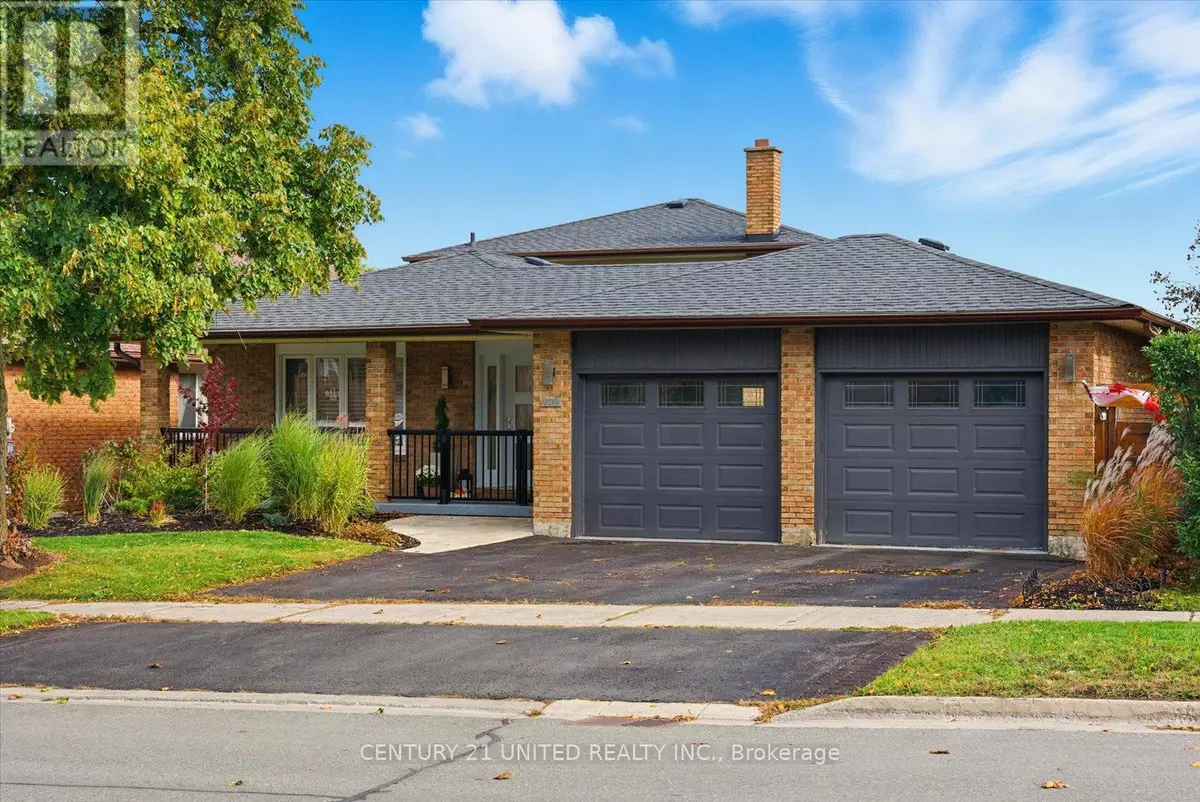
2339 KAWARTHA HEIGHTS BOULEVARD Peterborough (monaghan Ward 2), ON K9K1S4
4 Beds
3 Baths
1,500 SqFt
UPDATED:
Key Details
Property Type Single Family Home
Sub Type Freehold
Listing Status Active
Purchase Type For Sale
Square Footage 1,500 sqft
Price per Sqft $566
Subdivision Monaghan Ward 2
MLS® Listing ID X12476066
Bedrooms 4
Half Baths 1
Property Sub-Type Freehold
Source Central Lakes Association of REALTORS®
Property Description
Location
Province ON
Rooms
Kitchen 1.0
Extra Room 1 Basement 2.27 m X 2.67 m Laundry room
Extra Room 2 Basement 2.72 m X 2.44 m Utility room
Extra Room 3 Basement 3.33 m X 7.68 m Sitting room
Extra Room 4 Basement 3.74 m X 3.13 m Exercise room
Extra Room 5 Basement 3.33 m X 7.37 m Other
Extra Room 6 Basement 3.74 m X 6.7 m Other
Interior
Heating Heat Pump, Not known
Fireplaces Number 1
Exterior
Parking Features Yes
Fence Fenced yard
Community Features Community Centre
View Y/N No
Total Parking Spaces 5
Private Pool Yes
Building
Sewer Sanitary sewer
Others
Ownership Freehold







