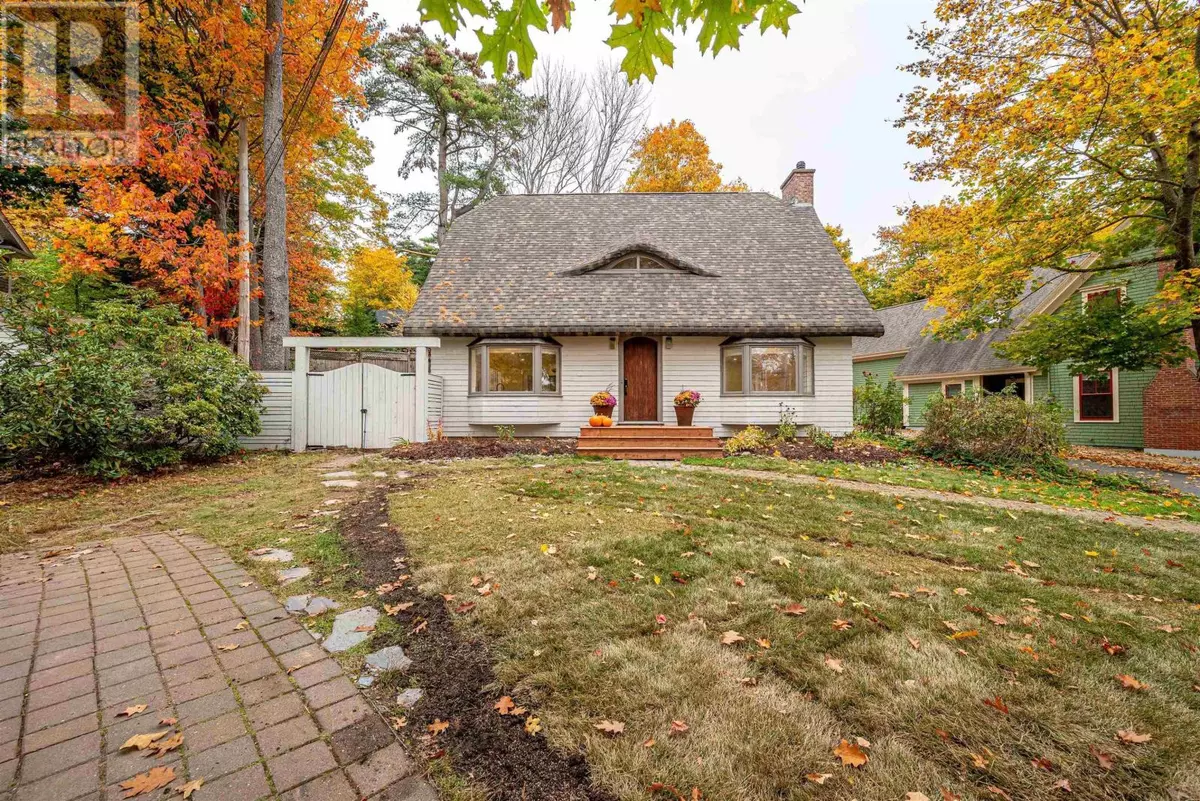
680 Shore Drive Bedford, NS B4A2E1
3 Beds
3 Baths
2,564 SqFt
UPDATED:
Key Details
Property Type Single Family Home
Sub Type Freehold
Listing Status Active
Purchase Type For Sale
Square Footage 2,564 sqft
Price per Sqft $468
Subdivision Bedford
MLS® Listing ID 202526368
Bedrooms 3
Year Built 1986
Lot Size 10,798 Sqft
Acres 0.2479
Property Sub-Type Freehold
Source Nova Scotia Association of REALTORS®
Property Description
Location
Province NS
Rooms
Kitchen 1.0
Extra Room 1 Second level 19.9x11.3/38 Bedroom
Extra Room 2 Second level 9.3x4.9 Ensuite (# pieces 2-6)
Extra Room 3 Second level 14.5x13.3/36 Bedroom
Extra Room 4 Second level 7.6x4.2 Ensuite (# pieces 2-6)
Extra Room 5 Lower level 23.3x11.7/38 Recreational, Games room
Extra Room 6 Lower level 18.9x15.9/38 Bedroom
Interior
Flooring Laminate
Exterior
Parking Features No
Community Features School Bus
View Y/N Yes
View Harbour
Private Pool No
Building
Lot Description Landscaped
Story 2
Sewer Municipal sewage system
Others
Ownership Freehold
Virtual Tour https://my.matterport.com/show/?m=xVXBYUua5KP







