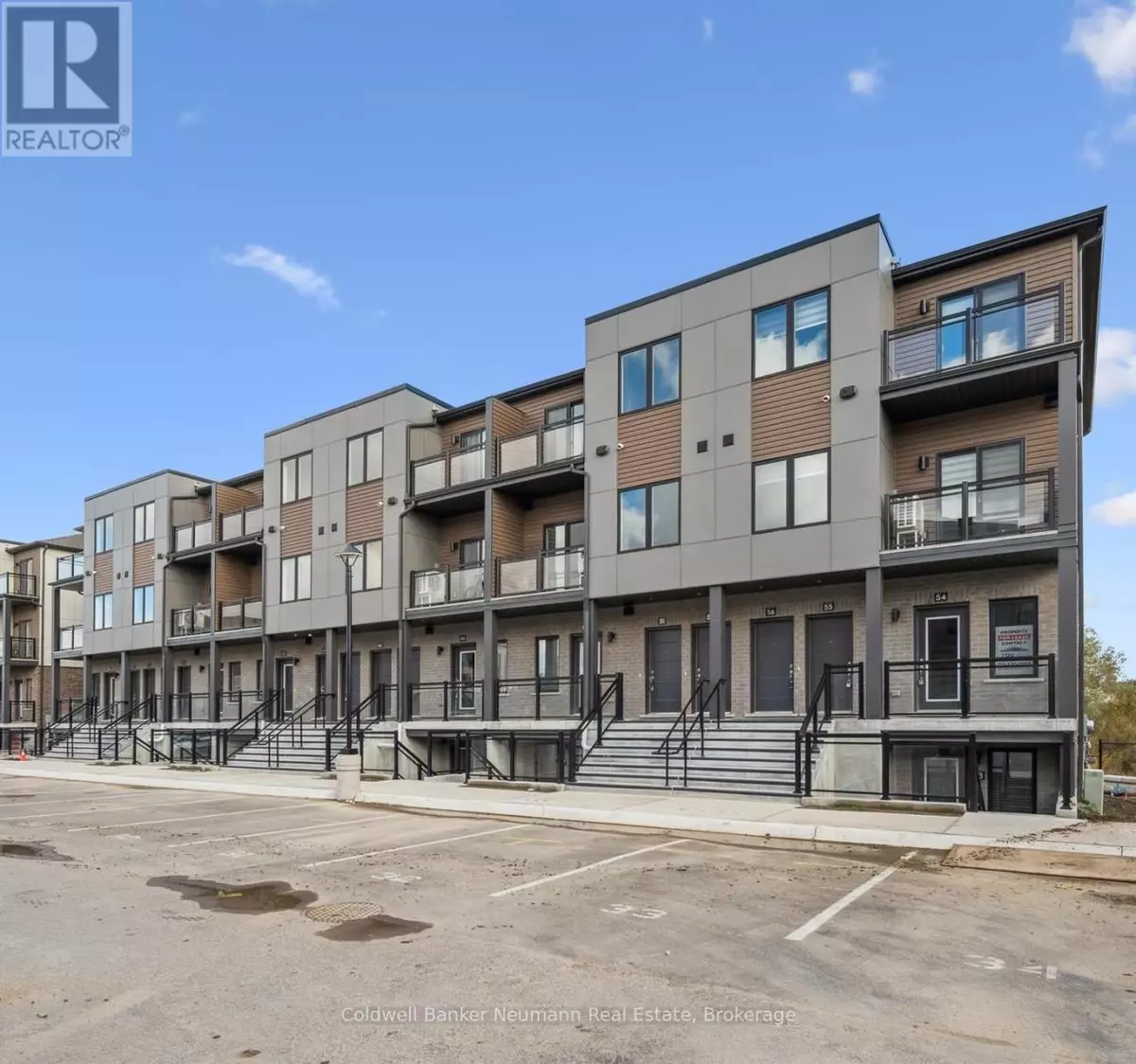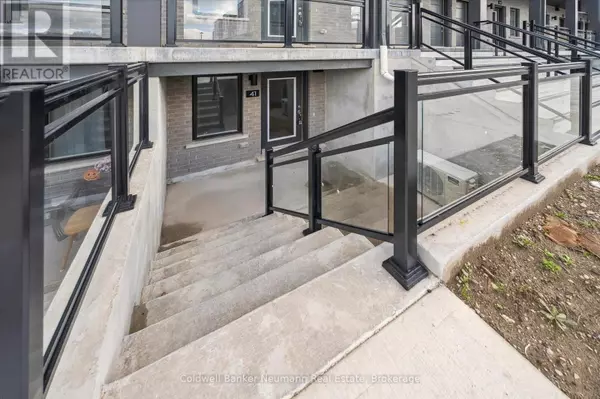
940 St. David ST North #41 Centre Wellington (fergus), ON N1M0L7
2 Beds
2 Baths
900 SqFt
UPDATED:
Key Details
Property Type Single Family Home, Townhouse
Sub Type Townhouse
Listing Status Active
Purchase Type For Sale
Square Footage 900 sqft
Price per Sqft $555
Subdivision Fergus
MLS® Listing ID X12474387
Bedrooms 2
Condo Fees $205/mo
Property Sub-Type Townhouse
Source OnePoint Association of REALTORS®
Property Description
Location
Province ON
Rooms
Kitchen 1.0
Extra Room 1 Main level 3.26 m X 2.04 m Dining room
Extra Room 2 Main level 2.69 m X 3.47 m Kitchen
Extra Room 3 Main level 3.26 m X 4.21 m Living room
Extra Room 4 Main level 2.99 m X 6.12 m Bedroom
Extra Room 5 Main level 0.89 m X 3.17 m Bedroom
Interior
Heating Forced air
Cooling Central air conditioning, Ventilation system
Exterior
Parking Features No
Community Features Pets Allowed With Restrictions
View Y/N No
Total Parking Spaces 1
Private Pool No
Others
Ownership Condominium/Strata
Virtual Tour https://youriguide.com/41_940_st_david_st_n_centre_wellington_on/







