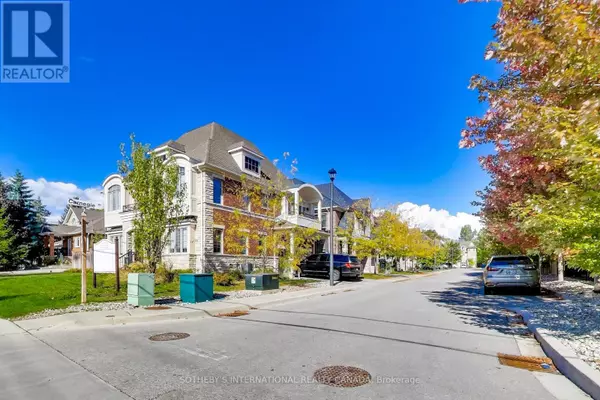
1161 CARNEGIE DRIVE Mississauga (lakeview), ON L5E0A6
5 Beds
4 Baths
2,000 SqFt
UPDATED:
Key Details
Property Type Single Family Home
Sub Type Freehold
Listing Status Active
Purchase Type For Rent
Square Footage 2,000 sqft
Subdivision Lakeview
MLS® Listing ID W12474373
Bedrooms 5
Half Baths 1
Property Sub-Type Freehold
Source Toronto Regional Real Estate Board
Property Description
Location
Province ON
Rooms
Kitchen 1.0
Extra Room 1 Second level 3 m X 3.1 m Bedroom 2
Extra Room 2 Second level 3.1 m X 3 m Bedroom 3
Extra Room 3 Second level 3.8 m X 4.8 m Bedroom 4
Extra Room 4 Second level 2.1 m X 1.7 m Laundry room
Extra Room 5 Third level 5.1 m X 6.9 m Primary Bedroom
Extra Room 6 Basement 6.5 m X 5.3 m Recreational, Games room
Interior
Heating Forced air
Cooling Central air conditioning
Flooring Tile, Hardwood, Laminate
Exterior
Parking Features Yes
View Y/N No
Total Parking Spaces 2
Private Pool No
Building
Story 2.5
Sewer Sanitary sewer
Others
Ownership Freehold
Acceptable Financing Monthly
Listing Terms Monthly
Virtual Tour https://real.vision/1161-carnegie-drive?o=u







