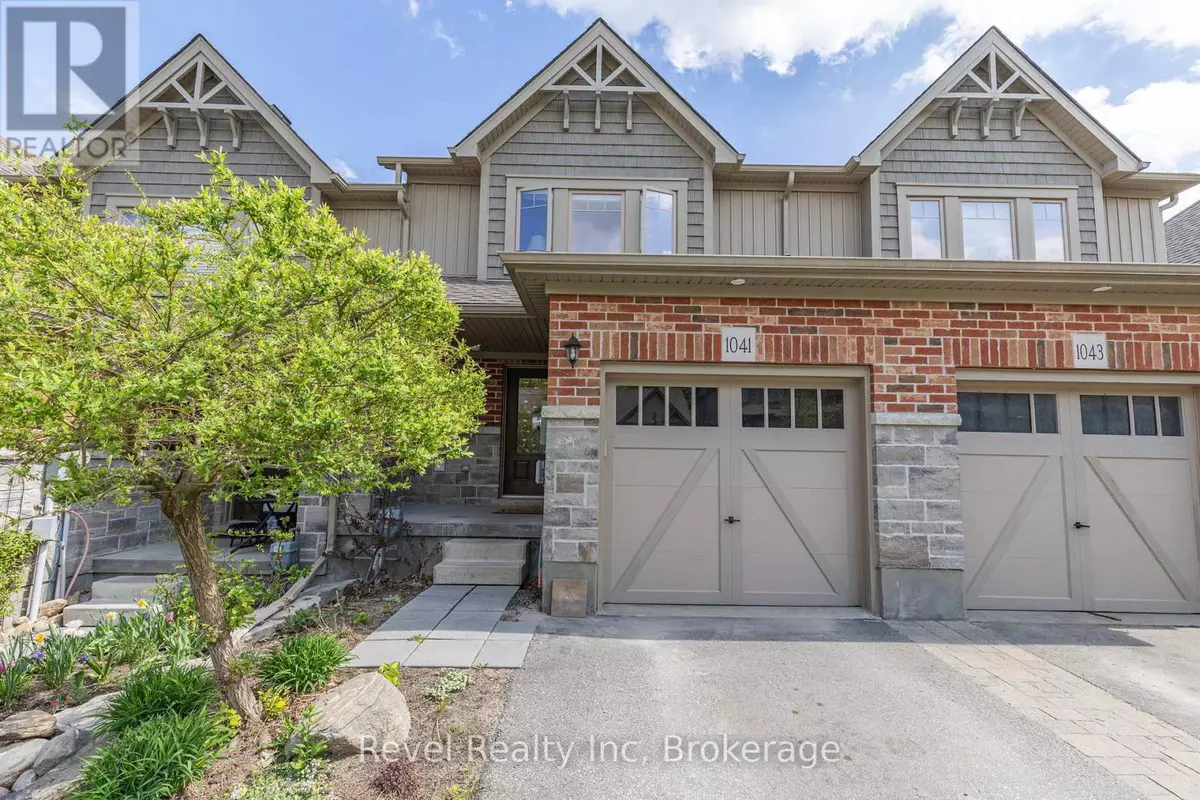
1041 COOK DRIVE Midland, ON L4R0E4
3 Beds
2 Baths
1,100 SqFt
UPDATED:
Key Details
Property Type Single Family Home, Townhouse
Sub Type Townhouse
Listing Status Active
Purchase Type For Sale
Square Footage 1,100 sqft
Price per Sqft $472
Subdivision Midland
MLS® Listing ID S12474428
Bedrooms 3
Half Baths 1
Property Sub-Type Townhouse
Source OnePoint Association of REALTORS®
Property Description
Location
Province ON
Rooms
Kitchen 1.0
Extra Room 1 Second level 4.72 m X 3.05 m Bedroom
Extra Room 2 Second level 3.2 m X 2.82 m Bedroom
Extra Room 3 Second level 3.2 m X 2.82 m Bedroom
Extra Room 4 Main level 3.35 m X 2.54 m Kitchen
Extra Room 5 Main level 4.17 m X 2.97 m Living room
Interior
Heating Forced air
Cooling Central air conditioning
Exterior
Parking Features Yes
View Y/N No
Total Parking Spaces 2
Private Pool No
Building
Story 2
Sewer Sanitary sewer
Others
Ownership Freehold
Virtual Tour https://youtu.be/21KN9xFk2lM







