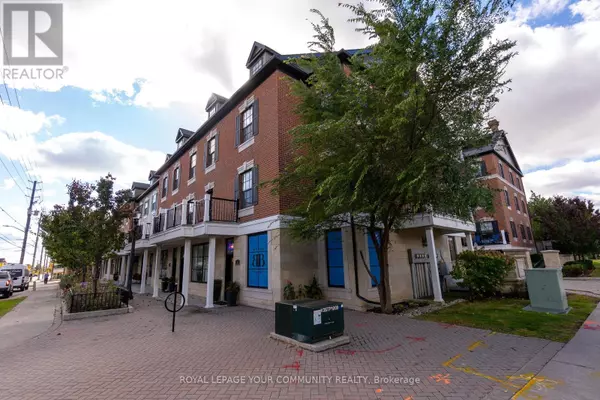
10060 Keele ST #8 Vaughan (maple), ON L6A4V6
4 Beds
4 Baths
2,000 SqFt
UPDATED:
Key Details
Property Type Single Family Home, Townhouse
Sub Type Townhouse
Listing Status Active
Purchase Type For Sale
Square Footage 2,000 sqft
Price per Sqft $525
Subdivision Maple
MLS® Listing ID N12474303
Bedrooms 4
Half Baths 2
Condo Fees $504/mo
Property Sub-Type Townhouse
Source Toronto Regional Real Estate Board
Property Description
Location
Province ON
Rooms
Kitchen 1.0
Extra Room 1 Second level 4.05 m X 3.95 m Primary Bedroom
Extra Room 2 Second level 4.1 m X 2.75 m Bedroom 2
Extra Room 3 Second level 2.75 m X 2.65 m Bedroom 3
Extra Room 4 Main level 6.1 m X 3.55 m Living room
Extra Room 5 Main level 4.25 m X 3.65 m Dining room
Extra Room 6 Main level 6 m X 3.05 m Kitchen
Interior
Heating Forced air
Cooling Central air conditioning
Flooring Hardwood
Exterior
Parking Features Yes
Community Features Pets Allowed With Restrictions, Community Centre
View Y/N No
Total Parking Spaces 1
Private Pool No
Building
Story 3
Others
Ownership Condominium/Strata
Virtual Tour https://listings.stallonemedia.com/sites/10060-keele-st-8-vaughan-on-l6a-1g3-20017396/branded







