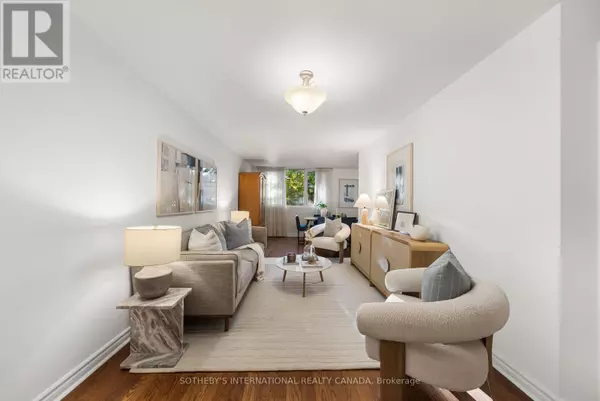
356 Mcrae DR #209 Toronto (leaside), ON M4G4G4
2 Beds
1 Bath
800 SqFt
UPDATED:
Key Details
Property Type Single Family Home
Sub Type Condo
Listing Status Active
Purchase Type For Sale
Square Footage 800 sqft
Price per Sqft $749
Subdivision Leaside
MLS® Listing ID C12473982
Bedrooms 2
Condo Fees $1,104/mo
Property Sub-Type Condo
Source Toronto Regional Real Estate Board
Property Description
Location
Province ON
Rooms
Kitchen 1.0
Extra Room 1 Main level 7.04 m X 2.92 m Living room
Extra Room 2 Main level 7.04 m X 2.92 m Dining room
Extra Room 3 Main level 3.048 m X 2.6416 m Kitchen
Extra Room 4 Main level 4.83 m X 3.17 m Primary Bedroom
Interior
Heating Forced air
Cooling Central air conditioning
Flooring Hardwood
Exterior
Parking Features Yes
Community Features Pets Allowed With Restrictions
View Y/N No
Total Parking Spaces 1
Private Pool No
Others
Ownership Condominium/Strata







