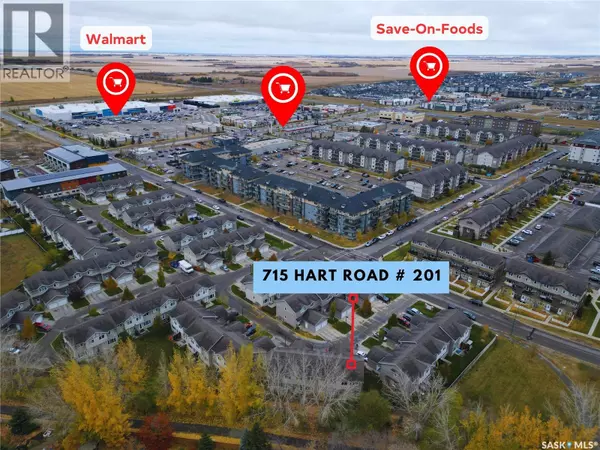
201 715 Hart ROAD Saskatoon, SK S7M3Y7
3 Beds
2 Baths
1,159 SqFt
UPDATED:
Key Details
Property Type Single Family Home, Townhouse
Sub Type Townhouse
Listing Status Active
Purchase Type For Sale
Square Footage 1,159 sqft
Price per Sqft $203
Subdivision Blairmore
MLS® Listing ID SK021308
Style 2 Level
Bedrooms 3
Condo Fees $392/mo
Year Built 2011
Property Sub-Type Townhouse
Source Saskatchewan REALTORS® Association
Property Description
Location
Province SK
Rooms
Kitchen 0.0
Extra Room 1 Second level Measurements not available 4pc Bathroom
Extra Room 2 Second level 9 ft , 2 in X 11 ft Bedroom
Extra Room 3 Second level 14 ft X 11 ft Primary Bedroom
Extra Room 4 Second level 9 ft X 11 ft Bedroom
Extra Room 5 Second level Measurements not available Laundry room
Extra Room 6 Main level 15 ft X 15 ft Living room
Interior
Heating Forced air,
Exterior
Parking Features Yes
Community Features Pets Allowed With Restrictions
View Y/N No
Private Pool No
Building
Lot Description Lawn
Story 2
Architectural Style 2 Level
Others
Ownership Condominium/Strata
Virtual Tour https://youtu.be/XATWqQBa64E







