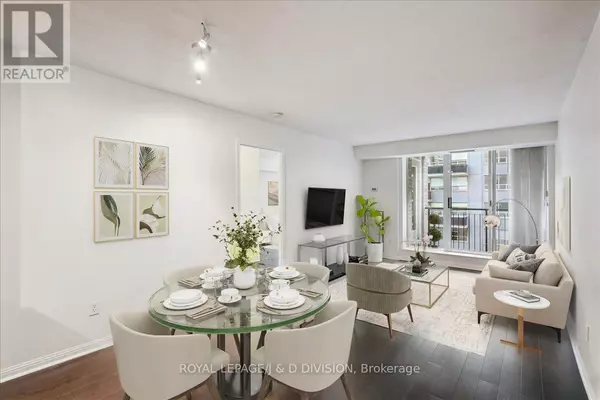
188 Redpath AVE #501 Toronto (mount Pleasant West), ON M4P3J2
2 Beds
2 Baths
900 SqFt
UPDATED:
Key Details
Property Type Single Family Home
Sub Type Condo
Listing Status Active
Purchase Type For Sale
Square Footage 900 sqft
Price per Sqft $722
Subdivision Mount Pleasant West
MLS® Listing ID C12473617
Bedrooms 2
Condo Fees $1,047/mo
Property Sub-Type Condo
Source Toronto Regional Real Estate Board
Property Description
Location
Province ON
Rooms
Kitchen 1.0
Extra Room 1 Flat 1.53 m X 2.07 m Foyer
Extra Room 2 Flat 3.43 m X 3.7 m Living room
Extra Room 3 Flat 3.78 m X 2.74 m Dining room
Extra Room 4 Flat 2.9 m X 2.49 m Kitchen
Extra Room 5 Flat 3.8 m X 5.75 m Primary Bedroom
Extra Room 6 Flat 2.66 m X 4.49 m Bedroom 2
Interior
Heating Heat Pump, Not known
Cooling Central air conditioning
Flooring Hardwood
Exterior
Parking Features Yes
Community Features Pets Allowed With Restrictions, Community Centre
View Y/N Yes
View City view
Total Parking Spaces 1
Private Pool No
Others
Ownership Condominium/Strata
Virtual Tour https://188redpath501.com/







