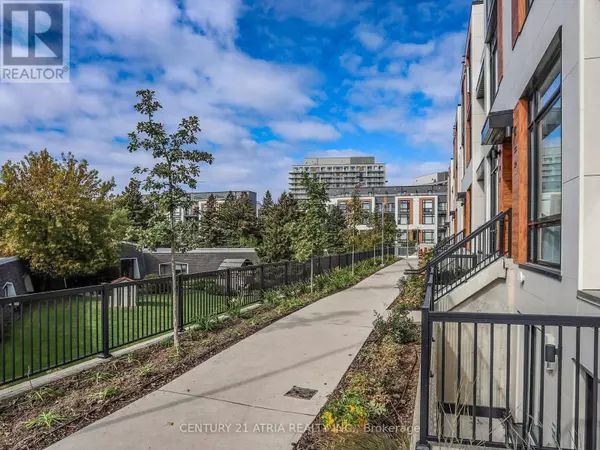
8 Steckley House LN #216 Richmond Hill, ON L4S0N1
2 Beds
3 Baths
900 SqFt
Open House
Sat Nov 01, 1:00pm - 3:00pm
UPDATED:
Key Details
Property Type Single Family Home, Townhouse
Sub Type Townhouse
Listing Status Active
Purchase Type For Sale
Square Footage 900 sqft
Price per Sqft $854
Subdivision Rural Richmond Hill
MLS® Listing ID N12473196
Bedrooms 2
Half Baths 1
Condo Fees $308/mo
Property Sub-Type Townhouse
Source Toronto Regional Real Estate Board
Property Description
Location
Province ON
Rooms
Kitchen 1.0
Extra Room 1 Lower level 2.93 m X 3.69 m Primary Bedroom
Extra Room 2 Lower level 2.93 m X 3.05 m Bedroom 2
Extra Room 3 Main level 2.35 m X 4.27 m Kitchen
Extra Room 4 Main level 3.38 m X 4.3 m Dining room
Extra Room 5 Main level 3.38 m X 4.3 m Living room
Interior
Heating Forced air
Cooling Central air conditioning
Flooring Hardwood, Vinyl
Exterior
Parking Features Yes
Community Features Pets Allowed With Restrictions
View Y/N No
Total Parking Spaces 1
Private Pool No
Others
Ownership Condominium/Strata
Virtual Tour https://www.winsold.com/tour/431354







