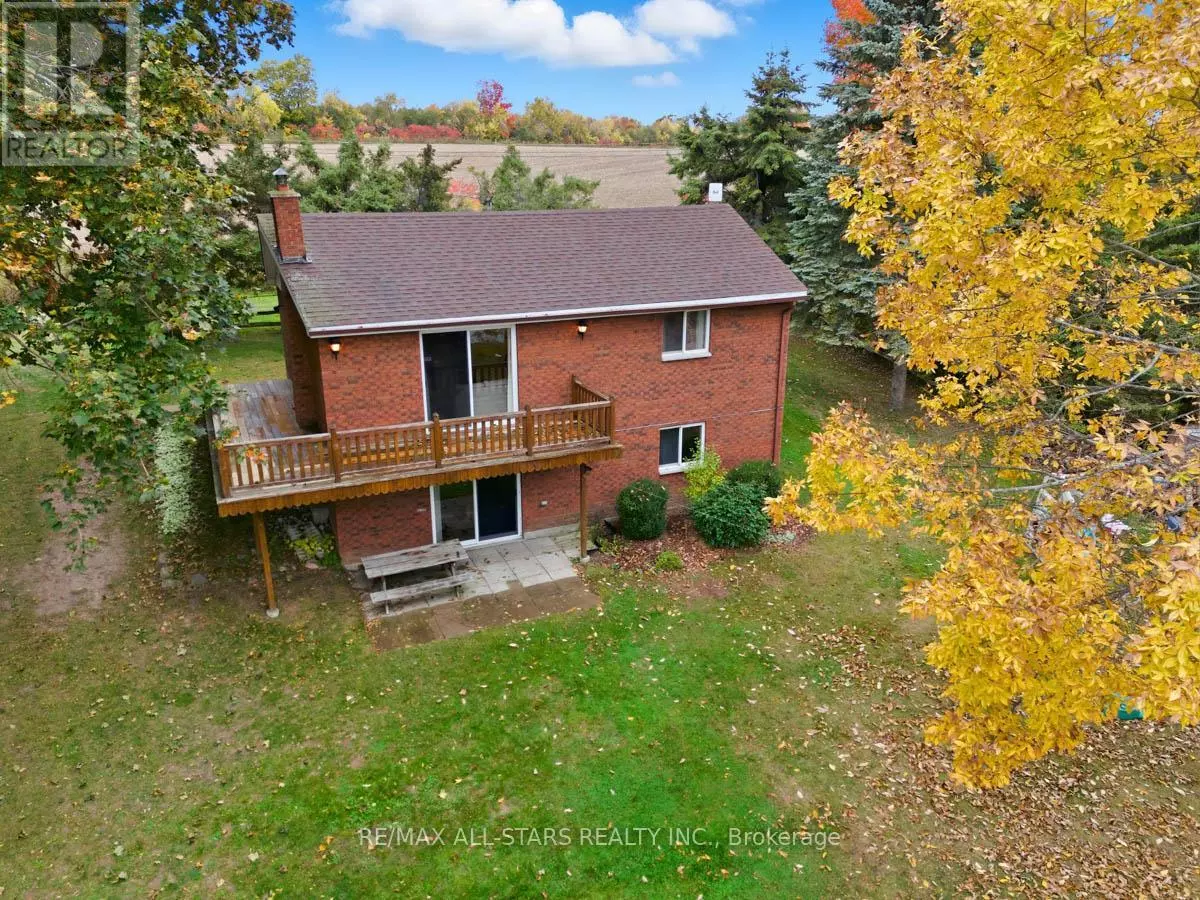
94 PLUM POINT LANE Kawartha Lakes (mariposa), ON K0M2C0
5 Beds
2 Baths
700 SqFt
UPDATED:
Key Details
Property Type Single Family Home
Sub Type Freehold
Listing Status Active
Purchase Type For Sale
Square Footage 700 sqft
Price per Sqft $999
Subdivision Mariposa
MLS® Listing ID X12472264
Style Bungalow
Bedrooms 5
Property Sub-Type Freehold
Source Central Lakes Association of REALTORS®
Property Description
Location
Province ON
Lake Name Lake Scugog
Rooms
Kitchen 1.0
Extra Room 1 Basement 5.9 m X 3.45 m Recreational, Games room
Extra Room 2 Basement 3.21 m X 3.47 m Bedroom
Extra Room 3 Basement 3.27 m X 2.68 m Bedroom
Extra Room 4 Main level 2.89 m X 2.48 m Kitchen
Extra Room 5 Main level 3.49 m X 6.3 m Living room
Extra Room 6 Main level 3.49 m X 3.38 m Bedroom
Interior
Heating Baseboard heaters
Cooling Wall unit
Fireplaces Number 1
Exterior
Parking Features No
View Y/N Yes
View View of water, Direct Water View
Total Parking Spaces 4
Private Pool No
Building
Story 1
Sewer Septic System
Water Lake Scugog
Architectural Style Bungalow
Others
Ownership Freehold
Virtual Tour https://media.maddoxmedia.ca/sites/rnpprvp/unbranded







