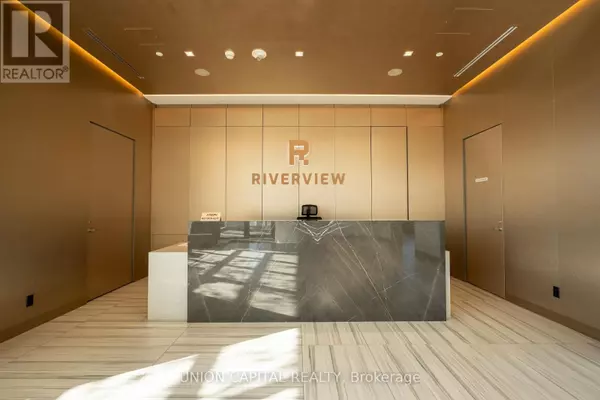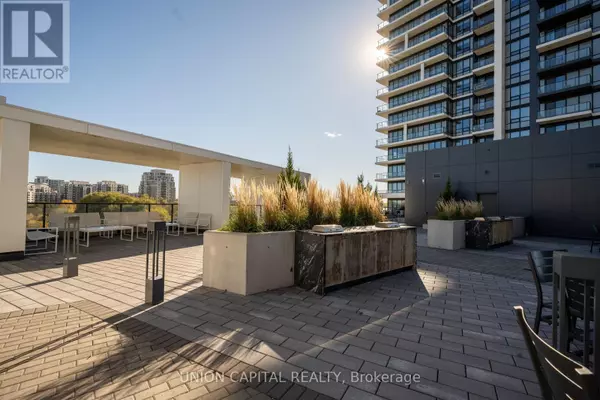
38 Water Walk DR #509 Markham (unionville), ON L3R6M8
3 Beds
3 Baths
900 SqFt
UPDATED:
Key Details
Property Type Single Family Home
Sub Type Condo
Listing Status Active
Purchase Type For Sale
Square Footage 900 sqft
Price per Sqft $887
Subdivision Unionville
MLS® Listing ID N12471583
Bedrooms 3
Half Baths 1
Condo Fees $560/mo
Property Sub-Type Condo
Source Toronto Regional Real Estate Board
Property Description
Location
Province ON
Rooms
Kitchen 1.0
Extra Room 1 Flat 7.74 m X 3.2 m Living room
Extra Room 2 Flat 7.74 m X 3.2 m Dining room
Extra Room 3 Flat 4.26 m X 2.95 m Kitchen
Extra Room 4 Flat 3.66 m X 3.1 m Primary Bedroom
Extra Room 5 Flat 3.5 m X 3.35 m Bedroom 2
Extra Room 6 Flat 2.43 m X 2.19 m Den
Interior
Heating Forced air
Cooling Central air conditioning, Ventilation system
Flooring Laminate
Exterior
Parking Features Yes
Community Features Pets Allowed With Restrictions, Community Centre
View Y/N No
Total Parking Spaces 1
Private Pool Yes
Others
Ownership Condominium/Strata







