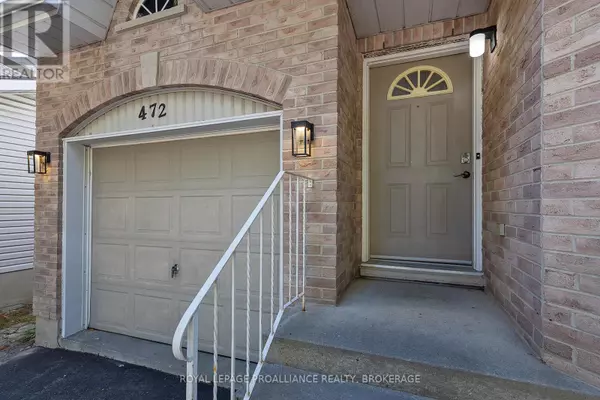
472 FREEMAN CRESCENT Kingston (kingston East (incl Barret Crt)), ON K7K7C9
3 Beds
2 Baths
1,100 SqFt
UPDATED:
Key Details
Property Type Single Family Home
Sub Type Freehold
Listing Status Active
Purchase Type For Sale
Square Footage 1,100 sqft
Price per Sqft $490
Subdivision 13 - Kingston East (Incl Barret Crt)
MLS® Listing ID X12471255
Style Bungalow
Bedrooms 3
Property Sub-Type Freehold
Source Kingston & Area Real Estate Association
Property Description
Location
Province ON
Rooms
Kitchen 1.0
Extra Room 1 Basement 1.67 m X 3.08 m Bathroom
Extra Room 2 Basement 1.7 m X 4.55 m Utility room
Extra Room 3 Basement 4.77 m X 6.85 m Recreational, Games room
Extra Room 4 Basement 3.4 m X 4.96 m Den
Extra Room 5 Basement 4.78 m X 3.04 m Bedroom 3
Extra Room 6 Main level 3.87 m X 3.68 m Kitchen
Interior
Heating Forced air
Cooling Central air conditioning
Exterior
Parking Features Yes
Fence Fully Fenced, Fenced yard
View Y/N No
Total Parking Spaces 2
Private Pool No
Building
Story 1
Sewer Sanitary sewer
Architectural Style Bungalow
Others
Ownership Freehold
Virtual Tour https://youriguide.com/472_freeman_crescent_kingston_on/







