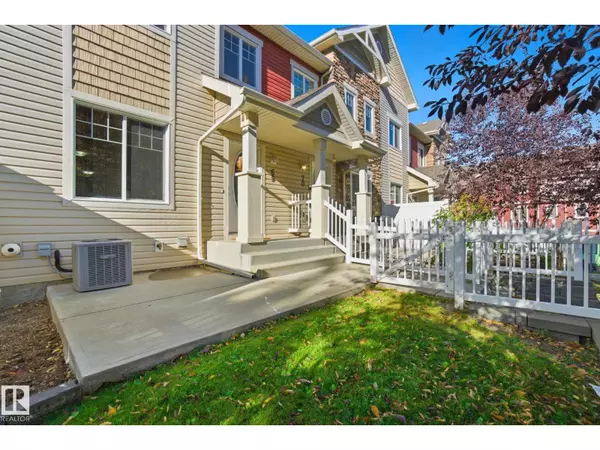
#69 460 Hemingway RD NW Edmonton, AB T6M0M5
3 Beds
3 Baths
1,227 SqFt
UPDATED:
Key Details
Property Type Single Family Home, Townhouse
Sub Type Townhouse
Listing Status Active
Purchase Type For Sale
Square Footage 1,227 sqft
Price per Sqft $276
Subdivision The Hamptons
MLS® Listing ID E4462716
Bedrooms 3
Half Baths 1
Condo Fees $245/mo
Year Built 2011
Property Sub-Type Townhouse
Source REALTORS® Association of Edmonton
Property Description
Location
Province AB
Rooms
Kitchen 1.0
Extra Room 1 Main level 4.24 m X 6.09 m Living room
Extra Room 2 Main level 1.64 m X 2.39 m Dining room
Extra Room 3 Main level 3.65 m X 4.11 m Kitchen
Extra Room 4 Upper Level 4.25 m X 3.06 m Primary Bedroom
Extra Room 5 Upper Level 2.61 m X 3.52 m Bedroom 2
Extra Room 6 Upper Level 2.58 m X 2.94 m Bedroom 3
Interior
Heating Forced air
Cooling Central air conditioning
Exterior
Parking Features Yes
View Y/N Yes
View Ravine view
Private Pool No
Building
Story 2
Others
Ownership Condominium/Strata







