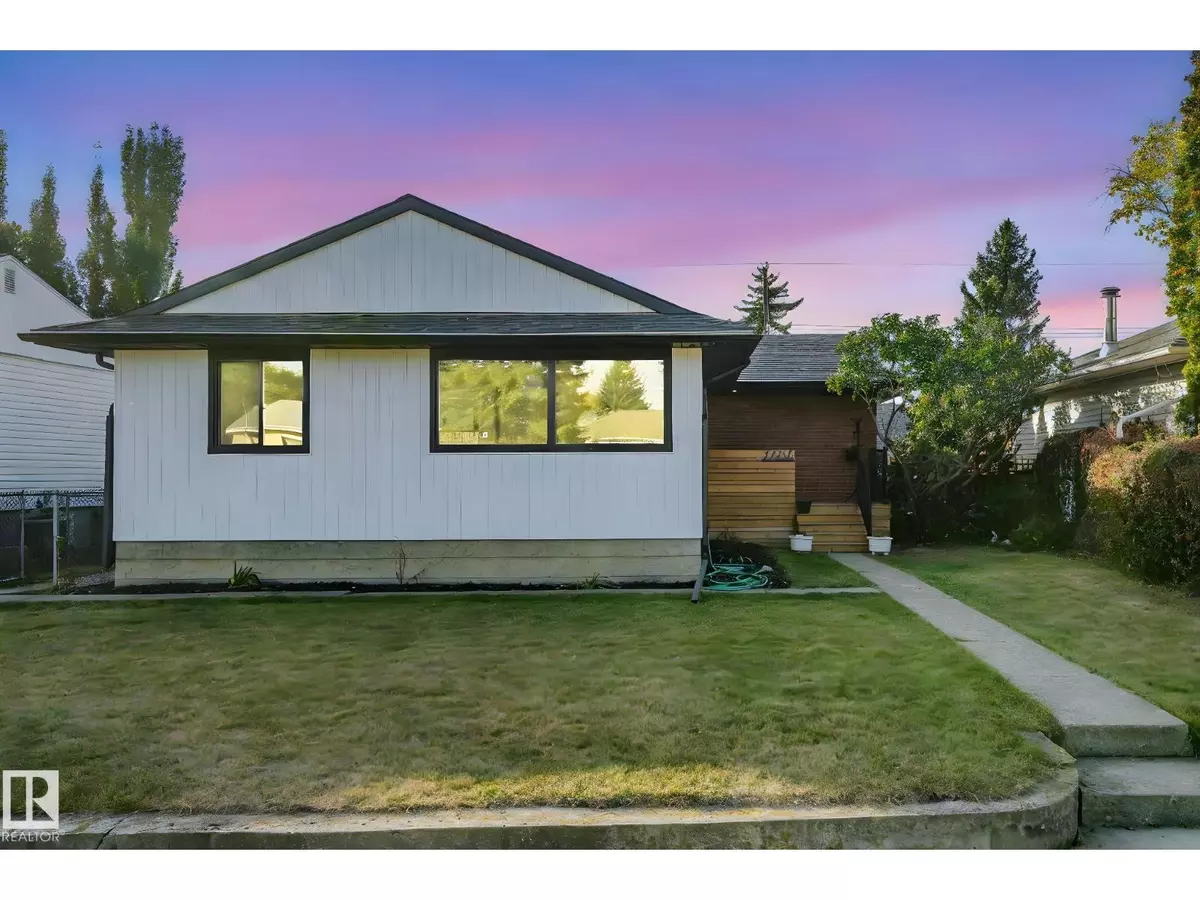
7404 82 ST NW Edmonton, AB T6C2X1
4 Beds
3 Baths
1,125 SqFt
UPDATED:
Key Details
Property Type Single Family Home
Sub Type Freehold
Listing Status Active
Purchase Type For Sale
Square Footage 1,125 sqft
Price per Sqft $511
Subdivision Avonmore
MLS® Listing ID E4462590
Style Bungalow
Bedrooms 4
Year Built 1955
Lot Size 5,608 Sqft
Acres 0.12875178
Property Sub-Type Freehold
Source REALTORS® Association of Edmonton
Property Description
Location
Province AB
Rooms
Kitchen 1.0
Extra Room 1 Basement Measurements not available Family room
Extra Room 2 Basement 12'3\" x 11'9\" Bedroom 3
Extra Room 3 Basement 12'2\" x 11'5\" Bedroom 4
Extra Room 4 Main level 19\"7\" x 12'4\" Living room
Extra Room 5 Main level 15'10\" x 12' Kitchen
Extra Room 6 Main level 14'8\" x 13'3\" Primary Bedroom
Interior
Heating Forced air
Fireplaces Type Unknown
Exterior
Parking Features Yes
Fence Fence
Community Features Public Swimming Pool
View Y/N No
Total Parking Spaces 6
Private Pool No
Building
Story 1
Architectural Style Bungalow
Others
Ownership Freehold
Virtual Tour https://youriguide.com/7404_82_st_nw_edmonton_ab/







