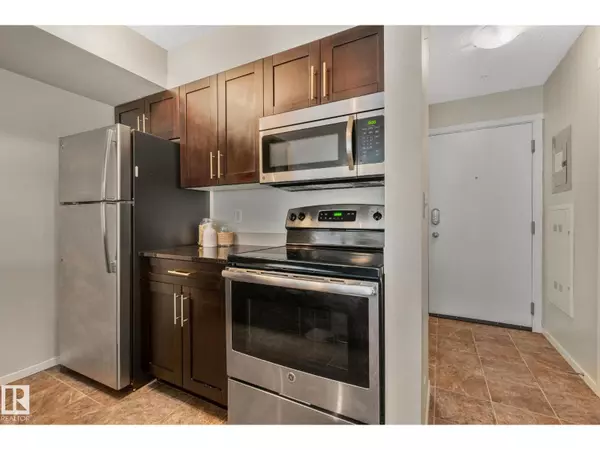
#210 5804 MULLEN PL NW Edmonton, AB T6R0W3
2 Beds
1 Bath
683 SqFt
UPDATED:
Key Details
Property Type Single Family Home
Sub Type Condo
Listing Status Active
Purchase Type For Sale
Square Footage 683 sqft
Price per Sqft $276
Subdivision Mactaggart
MLS® Listing ID E4462502
Bedrooms 2
Condo Fees $352/mo
Year Built 2016
Lot Size 695 Sqft
Acres 0.015975364
Property Sub-Type Condo
Source REALTORS® Association of Edmonton
Property Description
Location
Province AB
Rooms
Kitchen 1.0
Extra Room 1 Main level 13'9 x 18'8 Living room
Extra Room 2 Main level Measurements not available Dining room
Extra Room 3 Main level 7'11 x 7'11 Kitchen
Extra Room 4 Main level 13'9 x 11'9 Primary Bedroom
Extra Room 5 Main level 11'5 x 10'1 Bedroom 2
Interior
Heating Baseboard heaters, Hot water radiator heat
Exterior
Parking Features Yes
View Y/N No
Total Parking Spaces 2
Private Pool No
Others
Ownership Condominium/Strata
Virtual Tour https://youriguide.com/jqkco_210_5804_mullen_pl_nw_edmonton_ab







