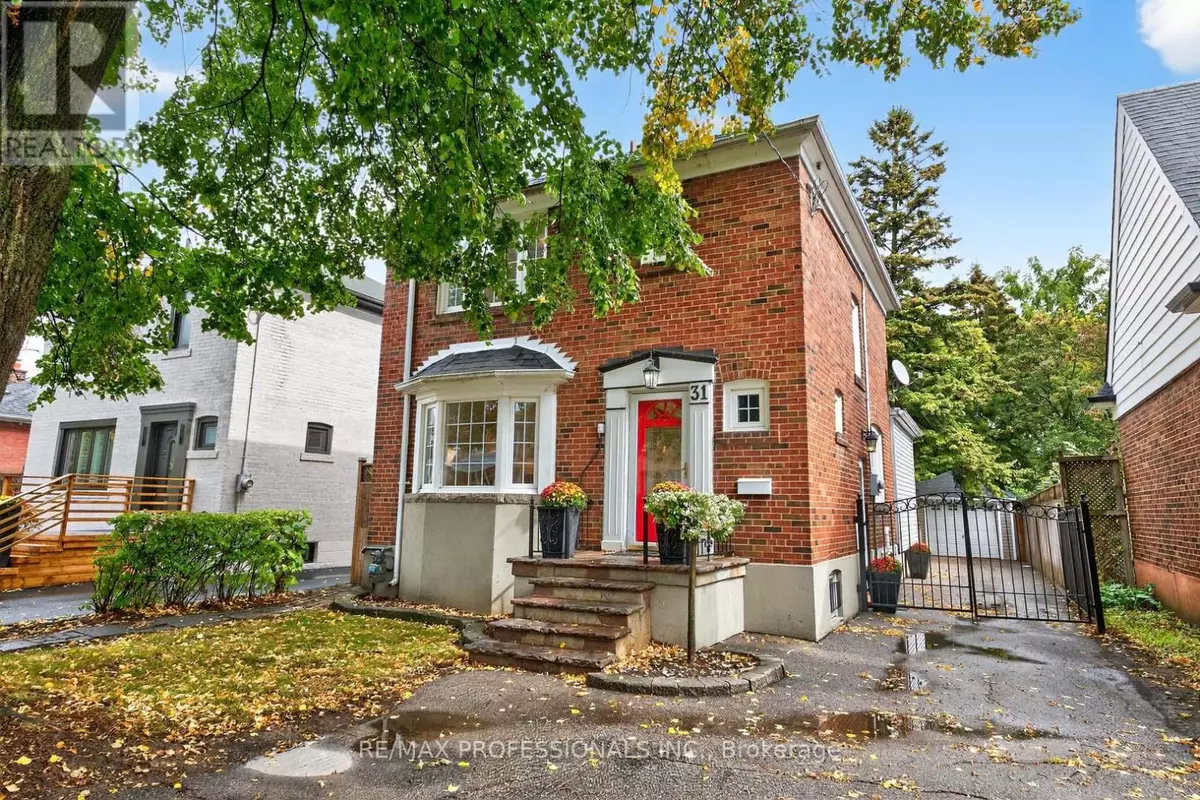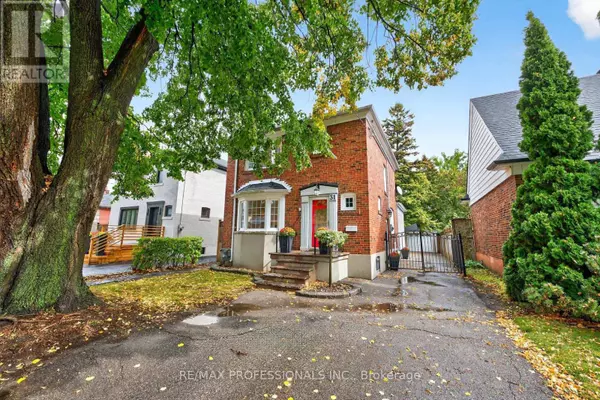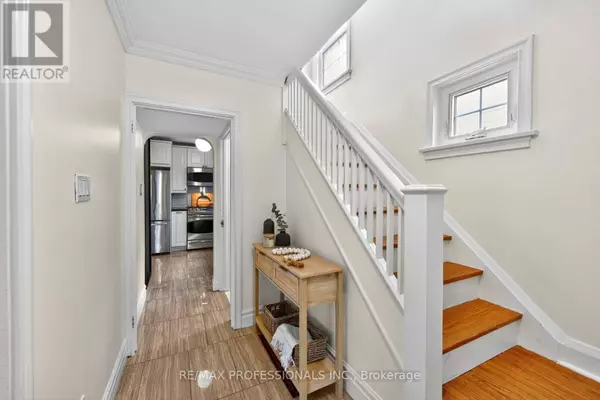
31 NINETEENTH STREET Toronto (new Toronto), ON M8V3L4
5 Beds
4 Baths
2,500 SqFt
Open House
Sat Nov 01, 2:00pm - 4:00pm
UPDATED:
Key Details
Property Type Single Family Home
Sub Type Freehold
Listing Status Active
Purchase Type For Sale
Square Footage 2,500 sqft
Price per Sqft $551
Subdivision New Toronto
MLS® Listing ID W12468166
Bedrooms 5
Half Baths 2
Property Sub-Type Freehold
Source Toronto Regional Real Estate Board
Property Description
Location
Province ON
Rooms
Kitchen 3.0
Extra Room 1 Second level 3.84 m X 3.05 m Primary Bedroom
Extra Room 2 Second level 3.2 m X 3.1 m Bedroom 2
Extra Room 3 Second level 3.1 m X 2.84 m Bedroom 3
Extra Room 4 Basement 3.58 m X 2.97 m Bedroom
Extra Room 5 Basement 4.98 m X 3.78 m Recreational, Games room
Extra Room 6 Basement 3.84 m X 2.51 m Laundry room
Interior
Heating Forced air
Cooling Central air conditioning
Flooring Ceramic, Carpeted, Laminate, Tile, Hardwood
Exterior
Parking Features Yes
Fence Fenced yard
View Y/N No
Total Parking Spaces 6
Private Pool No
Building
Story 2
Sewer Sanitary sewer
Others
Ownership Freehold
Virtual Tour https://westbluemedia.com/0925/31nineteenth_.html







