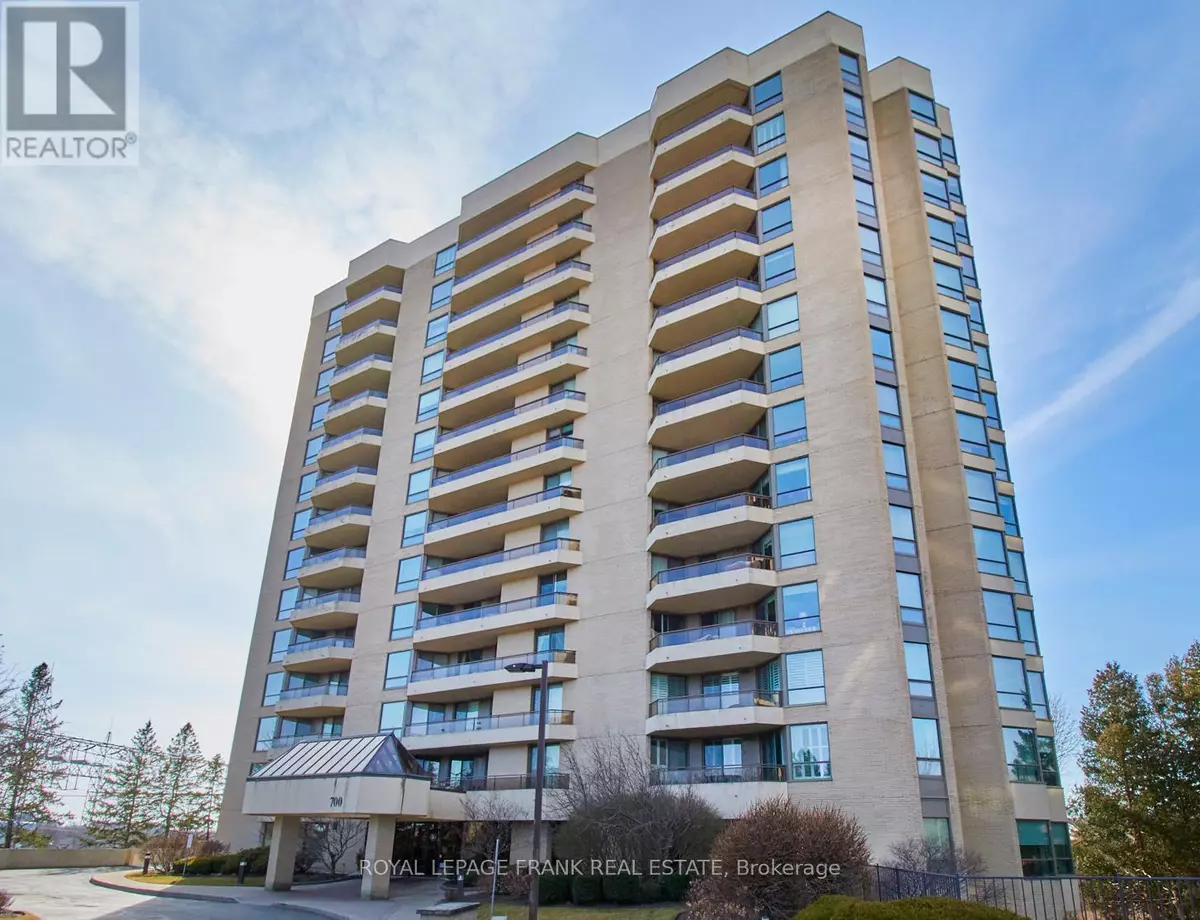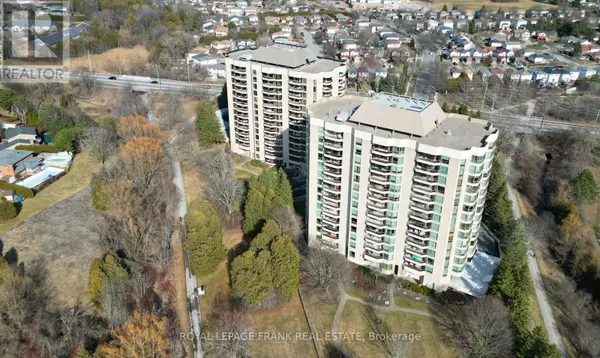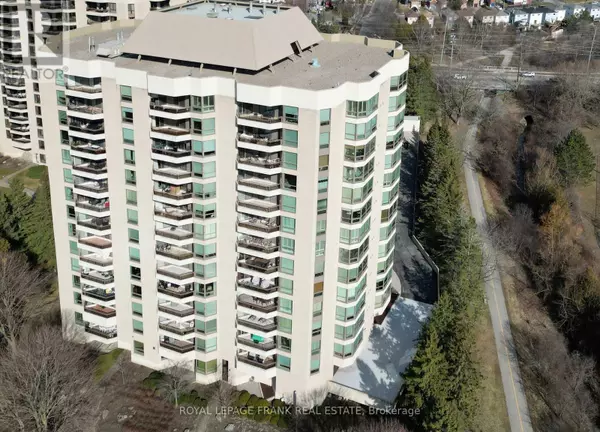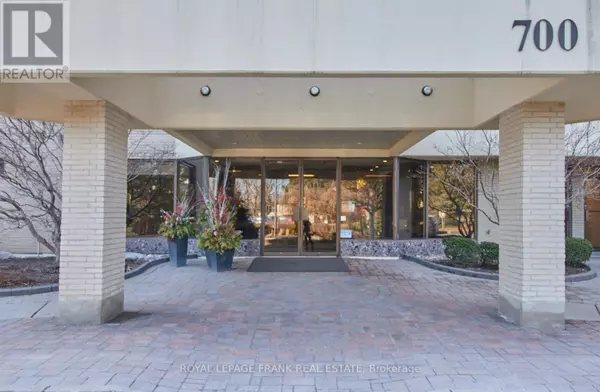
700 Wilson RD North #1205 Oshawa (centennial), ON L1G7T5
2 Beds
2 Baths
1,600 SqFt
UPDATED:
Key Details
Property Type Single Family Home
Sub Type Condo
Listing Status Active
Purchase Type For Sale
Square Footage 1,600 sqft
Price per Sqft $493
Subdivision Centennial
MLS® Listing ID E12467850
Bedrooms 2
Condo Fees $1,214/mo
Property Sub-Type Condo
Source Central Lakes Association of REALTORS®
Property Description
Location
Province ON
Rooms
Kitchen 1.0
Extra Room 1 Main level 7.4 m X 3.7 m Living room
Extra Room 2 Main level 3.5 m X 3.3 m Dining room
Extra Room 3 Main level 5.7 m X 3.72 m Kitchen
Extra Room 4 Main level 4 m X 2.97 m Den
Extra Room 5 Main level 4.1 m X 2.1 m Solarium
Extra Room 6 Main level 7.2 m X 3.6 m Primary Bedroom
Interior
Heating Forced air
Cooling Central air conditioning
Flooring Laminate
Exterior
Parking Features Yes
Community Features Pets Allowed With Restrictions
View Y/N No
Total Parking Spaces 1
Private Pool Yes
Others
Ownership Condominium/Strata







