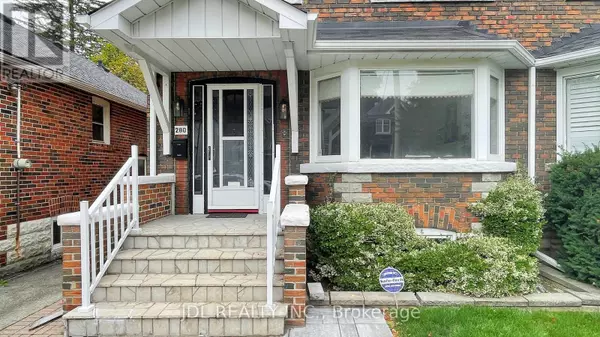
280 FAIRLAWN AVENUE Toronto (lawrence Park North), ON M5M1T1
3 Beds
3 Baths
1,100 SqFt
UPDATED:
Key Details
Property Type Single Family Home
Sub Type Freehold
Listing Status Active
Purchase Type For Sale
Square Footage 1,100 sqft
Price per Sqft $1,507
Subdivision Lawrence Park North
MLS® Listing ID C12467307
Bedrooms 3
Half Baths 1
Property Sub-Type Freehold
Source Toronto Regional Real Estate Board
Property Description
Location
Province ON
Rooms
Kitchen 1.0
Extra Room 1 Second level 5.13 m X 3.05 m Primary Bedroom
Extra Room 2 Second level 3.65 m X 3.65 m Bedroom 2
Extra Room 3 Second level 3.25 m X 2.68 m Bedroom 3
Extra Room 4 Main level 3.95 m X 1.87 m Foyer
Extra Room 5 Main level 5.9 m X 3.85 m Living room
Extra Room 6 Main level 4.13 m X 3.35 m Dining room
Interior
Cooling Wall unit
Flooring Hardwood
Exterior
Parking Features No
View Y/N No
Total Parking Spaces 1
Private Pool No
Building
Story 2
Sewer Sanitary sewer
Others
Ownership Freehold







