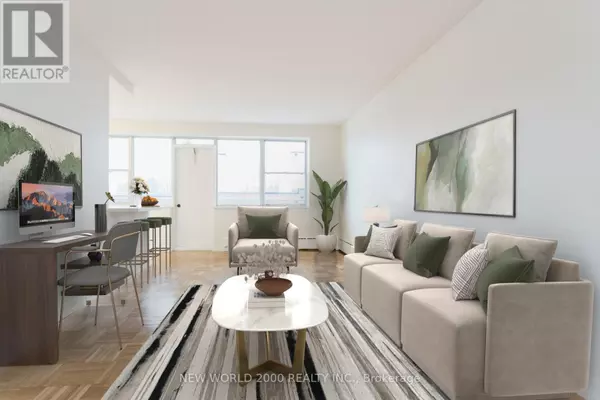
1220 Bayview AVE #203 Toronto (leaside), ON M4G2Z7
1 Bed
1 Bath
500 SqFt
UPDATED:
Key Details
Property Type Single Family Home
Sub Type Condo
Listing Status Active
Purchase Type For Rent
Square Footage 500 sqft
Subdivision Leaside
MLS® Listing ID C12466737
Bedrooms 1
Property Sub-Type Condo
Source Toronto Regional Real Estate Board
Property Description
Location
Province ON
Rooms
Kitchen 1.0
Extra Room 1 Flat 4.45 m X 2.18 m Kitchen
Extra Room 2 Flat 6.09 m X 3.34 m Living room
Extra Room 3 Flat 4.45 m X 2.18 m Dining room
Extra Room 4 Flat 4.4 m X 3 m Bedroom
Interior
Heating Baseboard heaters
Cooling None
Flooring Ceramic, Parquet
Exterior
Parking Features Yes
Community Features Pets Allowed With Restrictions, Community Centre
View Y/N No
Private Pool No
Others
Ownership Condominium/Strata
Acceptable Financing Monthly
Listing Terms Monthly
Virtual Tour https://www.elitepropertiestoronto.com/1220-bayview-403







