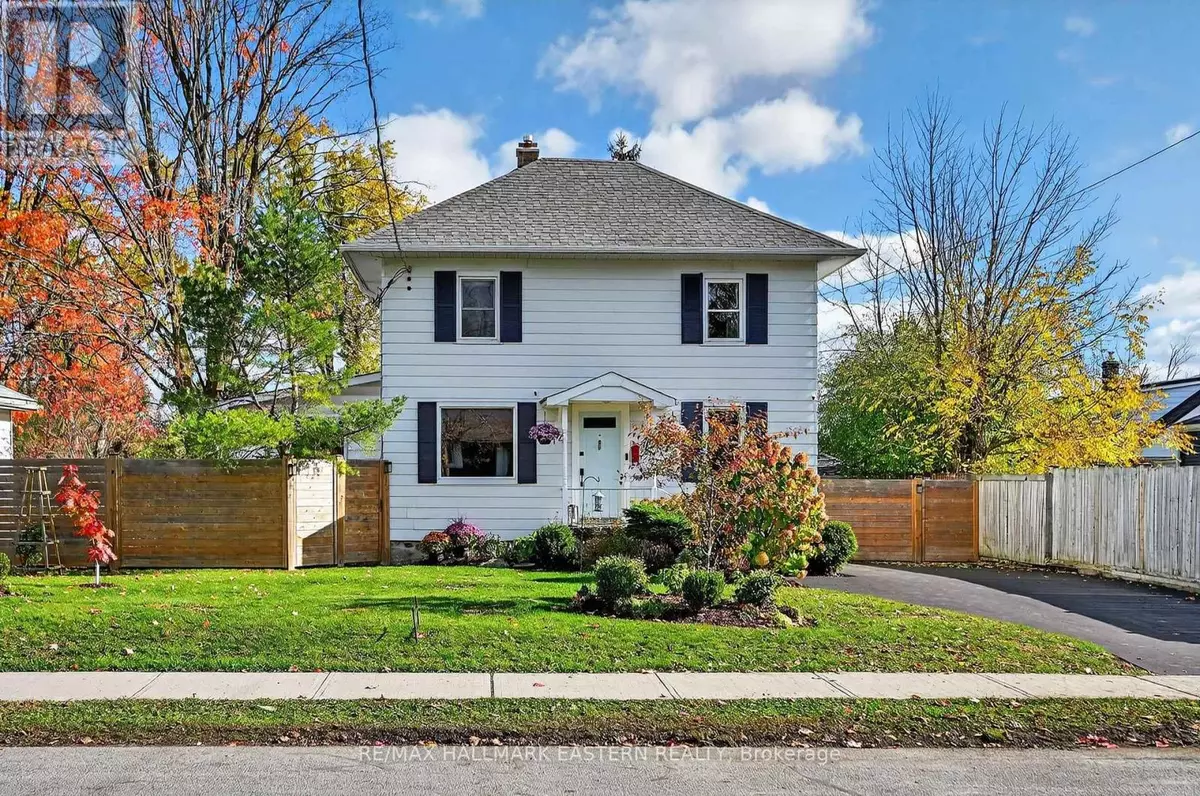
14 ALEXANDER AVENUE Peterborough (monaghan Ward 2), ON K9J6B4
3 Beds
2 Baths
1,100 SqFt
Open House
Sun Nov 02, 11:00am - 1:00pm
UPDATED:
Key Details
Property Type Single Family Home
Sub Type Freehold
Listing Status Active
Purchase Type For Sale
Square Footage 1,100 sqft
Price per Sqft $527
Subdivision Monaghan Ward 2
MLS® Listing ID X12465073
Bedrooms 3
Property Sub-Type Freehold
Source Central Lakes Association of REALTORS®
Property Description
Location
Province ON
Rooms
Kitchen 1.0
Extra Room 1 Second level 2.85 m X 2.78 m Bathroom
Extra Room 2 Second level 2.89 m X 3.11 m Primary Bedroom
Extra Room 3 Second level 2.89 m X 2.79 m Bedroom 2
Extra Room 4 Second level 2.86 m X 3.08 m Bedroom 3
Extra Room 5 Basement 5.11 m X 6.92 m Other
Extra Room 6 Main level 3.61 m X 5.19 m Kitchen
Interior
Heating Forced air
Cooling Central air conditioning
Fireplaces Number 1
Exterior
Parking Features No
Fence Fenced yard
Community Features School Bus
View Y/N No
Total Parking Spaces 5
Private Pool Yes
Building
Story 2
Sewer Sanitary sewer
Others
Ownership Freehold
Virtual Tour https://pages.finehomesphoto.com/14-Alexander-Ave/idx







