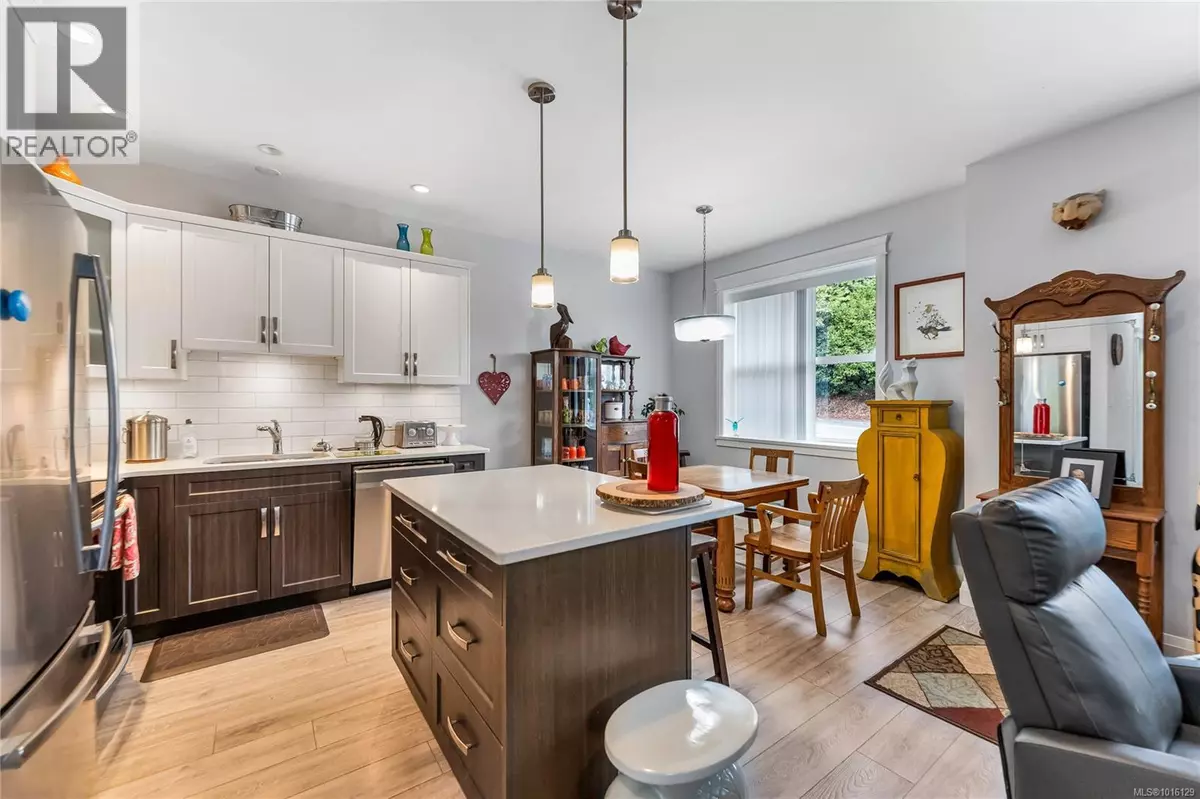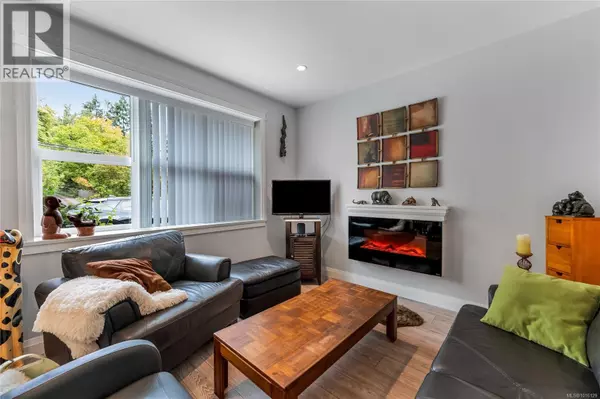
2876 Sherman Rd Duncan, BC V9L2B5
3 Beds
1 Bath
1,033 SqFt
Open House
Sun Nov 02, 10:00am - 12:00pm
UPDATED:
Key Details
Property Type Single Family Home
Sub Type Strata
Listing Status Active
Purchase Type For Sale
Square Footage 1,033 sqft
Price per Sqft $556
Subdivision West Duncan
MLS® Listing ID 1016129
Bedrooms 3
Year Built 2017
Lot Size 10,559 Sqft
Acres 10559.0
Property Sub-Type Strata
Source Victoria Real Estate Board
Property Description
Location
Province BC
Zoning Residential
Rooms
Kitchen 1.0
Extra Room 1 Main level 15'7 x 13'5 Living room
Extra Room 2 Main level 8'1 x 9'6 Dining room
Extra Room 3 Main level 8'6 x 9'6 Kitchen
Extra Room 4 Main level 9'11 x 9'11 Bedroom
Extra Room 5 Main level 10'1 x 10'3 Bedroom
Extra Room 6 Main level 12'6 x 12'3 Primary Bedroom
Interior
Heating Forced air,
Cooling None
Exterior
Parking Features No
Community Features Pets Allowed, Family Oriented
View Y/N No
Total Parking Spaces 3
Private Pool No
Others
Ownership Strata
Virtual Tour https://my.matterport.com/show/?m=yYUU6iUypjh







