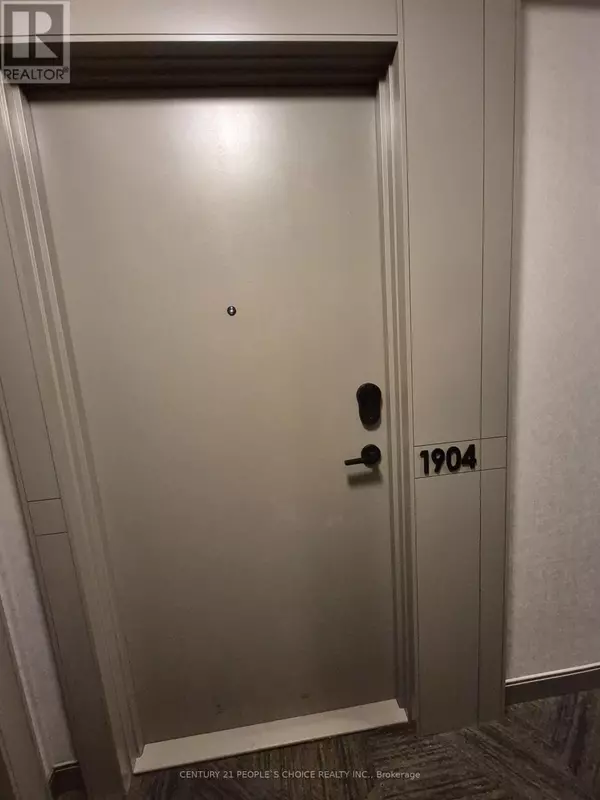
4655 Metcalfe AVE #1904 Mississauga (central Erin Mills), ON L5M0Z7
3 Beds
2 Baths
900 SqFt
UPDATED:
Key Details
Property Type Single Family Home
Sub Type Condo
Listing Status Active
Purchase Type For Rent
Square Footage 900 sqft
Subdivision Central Erin Mills
MLS® Listing ID W12462262
Bedrooms 3
Property Sub-Type Condo
Source Toronto Regional Real Estate Board
Property Description
Location
Province ON
Rooms
Kitchen 1.0
Extra Room 1 Main level 3.9 m X 4.49 m Living room
Extra Room 2 Main level 3.9 m X 4.49 m Dining room
Extra Room 3 Main level 2.35 m X 3.95 m Kitchen
Extra Room 4 Main level 3.88 m X 3.12 m Primary Bedroom
Extra Room 5 Main level 2.89 m X 3.05 m Bedroom 2
Extra Room 6 Main level 2.2 m X 2 m Den
Interior
Heating Forced air
Cooling Central air conditioning
Flooring Laminate
Exterior
Parking Features Yes
Community Features Pets Allowed With Restrictions
View Y/N No
Total Parking Spaces 1
Private Pool No
Others
Ownership Condominium/Strata
Acceptable Financing Monthly
Listing Terms Monthly







