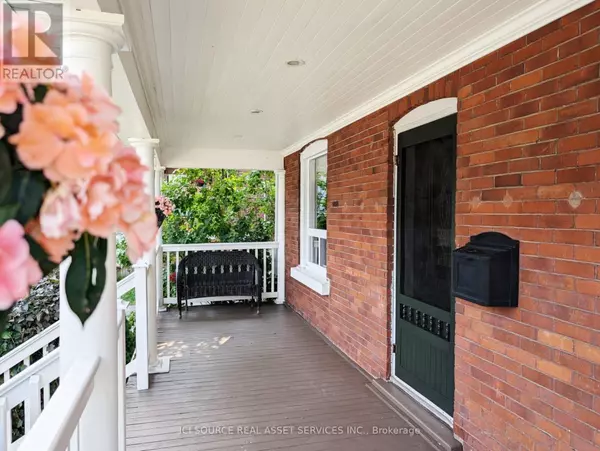
260 COLBORNE STREET W Orillia, ON L3V2Z8
4 Beds
2 Baths
1,500 SqFt
UPDATED:
Key Details
Property Type Single Family Home
Sub Type Freehold
Listing Status Active
Purchase Type For Sale
Square Footage 1,500 sqft
Price per Sqft $599
Subdivision Orillia
MLS® Listing ID S12462070
Bedrooms 4
Half Baths 1
Property Sub-Type Freehold
Source Toronto Regional Real Estate Board
Property Description
Location
Province ON
Rooms
Kitchen 1.0
Extra Room 1 Second level 3.51 m X 3.58 m Bedroom
Extra Room 2 Second level 3.02 m X 4.27 m Bedroom 2
Extra Room 3 Second level 3.02 m X 3.51 m Bedroom 3
Extra Room 4 Second level 3.05 m X 1.37 m Office
Extra Room 5 Second level 3.25 m X 1.78 m Bathroom
Extra Room 6 Main level 4.34 m X 4.88 m Kitchen
Interior
Heating Forced air
Cooling Central air conditioning
Exterior
Parking Features Yes
View Y/N No
Total Parking Spaces 10
Private Pool No
Building
Story 2.5
Sewer Sanitary sewer
Others
Ownership Freehold







