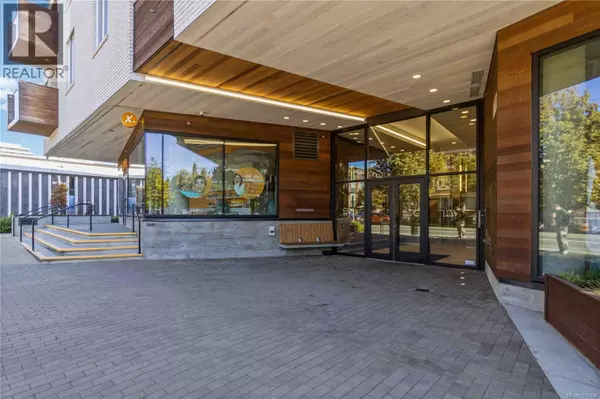
1033 Cook ST #409 Victoria, BC V8V0E1
1 Bed
1 Bath
556 SqFt
UPDATED:
Key Details
Property Type Single Family Home
Sub Type Condo
Listing Status Active
Purchase Type For Sale
Square Footage 556 sqft
Price per Sqft $879
Subdivision Black & White
MLS® Listing ID 1017496
Style Contemporary
Bedrooms 1
Condo Fees $346/mo
Year Built 2019
Lot Size 535 Sqft
Acres 535.0
Property Sub-Type Condo
Source Victoria Real Estate Board
Property Description
Location
Province BC
Zoning Residential/Commercial
Rooms
Kitchen 1.0
Extra Room 1 Main level 5 ft X 8 ft Balcony
Extra Room 2 Main level 8 ft X 7 ft Dining room
Extra Room 3 Main level 11 ft X 10 ft Living room
Extra Room 4 Main level 9 ft X 9 ft Bedroom
Extra Room 5 Main level 5 ft X 8 ft Bathroom
Extra Room 6 Main level 14 ft X 6 ft Kitchen
Interior
Heating Baseboard heaters,
Cooling None
Exterior
Parking Features No
Community Features Pets Allowed, Family Oriented
View Y/N Yes
View City view
Private Pool No
Building
Architectural Style Contemporary
Others
Ownership Strata
Acceptable Financing Monthly
Listing Terms Monthly
Virtual Tour https://my.matterport.com/show/?m=4HBicXwCYoG&mls=1







