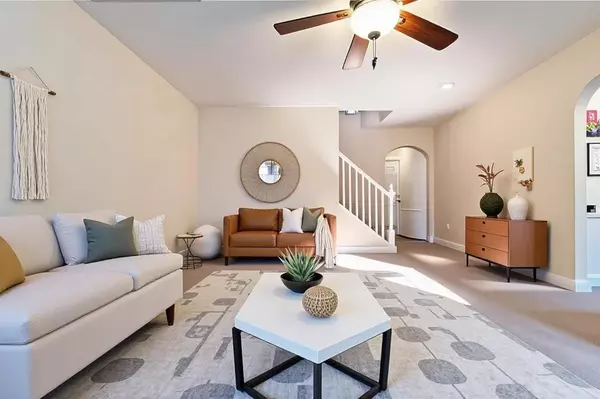
46360 VALLEYVIEW RD #35 Chilliwack, BC V2R5L7
4 Beds
4 Baths
2,032 SqFt
Open House
Sat Nov 01, 2:00pm - 4:00pm
Sun Nov 02, 2:30pm - 4:30pm
UPDATED:
Key Details
Property Type Single Family Home, Townhouse
Sub Type Townhouse
Listing Status Active
Purchase Type For Sale
Square Footage 2,032 sqft
Price per Sqft $314
MLS® Listing ID R3057901
Bedrooms 4
Year Built 1998
Property Sub-Type Townhouse
Source Chilliwack & District Real Estate Board
Property Description
Location
Province BC
Rooms
Kitchen 1.0
Extra Room 1 Above 15 ft , 1 in X 13 ft , 4 in Primary Bedroom
Extra Room 2 Above 11 ft , 5 in X 10 ft , 7 in Bedroom 2
Extra Room 3 Above 11 ft , 2 in X 13 ft , 2 in Bedroom 3
Extra Room 4 Above 7 ft , 2 in X 5 ft Laundry room
Extra Room 5 Basement 9 ft , 1 in X 13 ft , 2 in Bedroom 4
Extra Room 6 Basement 12 ft , 5 in X 10 ft , 5 in Recreational, Games room
Interior
Heating Forced air,
Cooling Central air conditioning
Fireplaces Number 1
Exterior
Parking Features Yes
Garage Spaces 2.0
Garage Description 2
View Y/N Yes
View Mountain view
Private Pool No
Building
Story 3
Others
Ownership Strata







