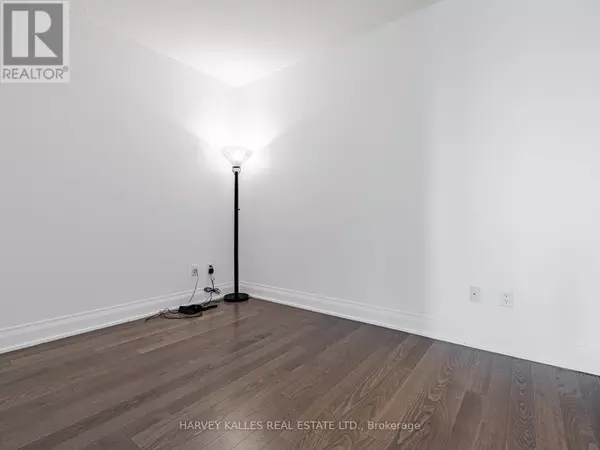
2191 Yonge ST #4206 Toronto (mount Pleasant West), ON M4S3H8
2 Beds
2 Baths
700 SqFt
UPDATED:
Key Details
Property Type Single Family Home
Sub Type Condo
Listing Status Active
Purchase Type For Sale
Square Footage 700 sqft
Price per Sqft $935
Subdivision Mount Pleasant West
MLS® Listing ID C12460472
Bedrooms 2
Half Baths 1
Condo Fees $580/mo
Property Sub-Type Condo
Source Toronto Regional Real Estate Board
Property Description
Location
Province ON
Rooms
Kitchen 1.0
Extra Room 1 Main level 3.3 m X 3.86 m Kitchen
Extra Room 2 Main level 5.46 m X 3.05 m Living room
Extra Room 3 Main level 5.46 m X 3.05 m Dining room
Extra Room 4 Main level 3.05 m X 3.35 m Primary Bedroom
Extra Room 5 Main level 3.33 m X 2.67 m Den
Interior
Heating Forced air
Cooling Central air conditioning
Exterior
Parking Features Yes
Community Features Pets Allowed With Restrictions
View Y/N Yes
View View, City view
Private Pool Yes
Others
Ownership Condominium/Strata
Virtual Tour https://www.houssmax.ca/vtournb/h9572838







