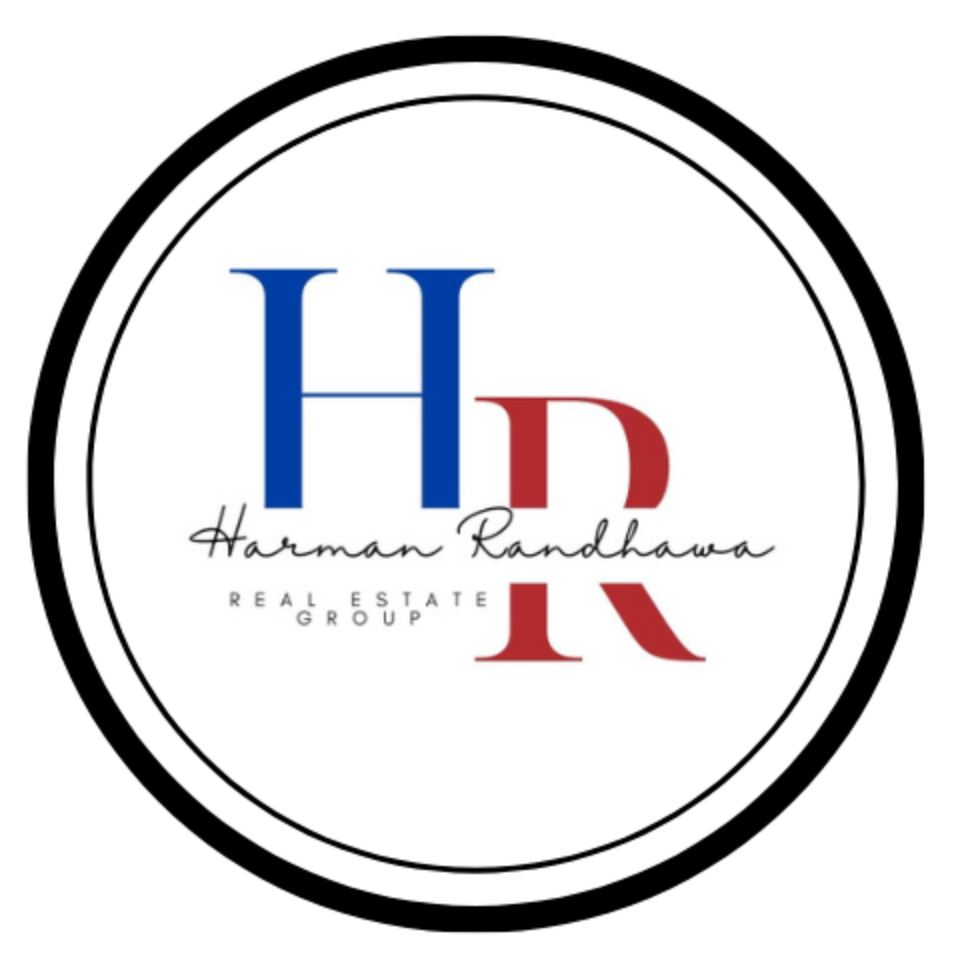
1426, 2461 Baysprings Link SW Airdrie, AB T4B4C6
2 Beds
1 Bath
820 SqFt
UPDATED:
Key Details
Property Type Townhouse
Sub Type Townhouse
Listing Status Active
Purchase Type For Sale
Square Footage 820 sqft
Price per Sqft $359
Subdivision Baysprings
MLS® Listing ID A2264048
Bedrooms 2
Condo Fees $398/mo
Year Built 2016
Lot Size 937 Sqft
Acres 0.02152288
Property Sub-Type Townhouse
Source Calgary Real Estate Board
Property Description
Location
Province AB
Rooms
Kitchen 1.0
Extra Room 1 Lower level 4.33 Ft x 5.00 Ft Foyer
Extra Room 2 Main level 14.42 Ft x 9.33 Ft Kitchen
Extra Room 3 Main level 16.17 Ft x 9.08 Ft Living room
Extra Room 4 Main level 14.00 Ft x 6.75 Ft Dining room
Extra Room 5 Main level 9.25 Ft x 11.92 Ft Bedroom
Extra Room 6 Main level 9.92 Ft x 12.58 Ft Primary Bedroom
Interior
Heating Forced air
Cooling None
Flooring Carpeted, Laminate
Exterior
Parking Features No
Fence Not fenced
Community Features Pets Allowed With Restrictions
View Y/N No
Total Parking Spaces 1
Private Pool No
Building
Lot Description Landscaped
Story 1
Others
Ownership Condominium/Strata
Virtual Tour https://youtu.be/XgdfUAX1-ZY







